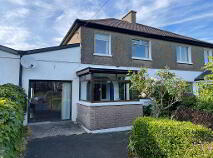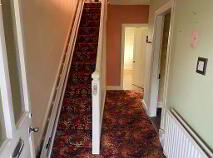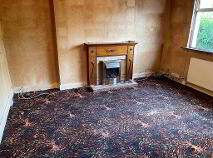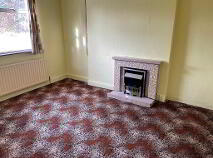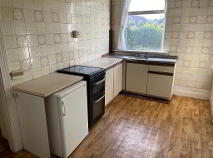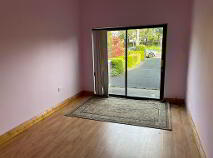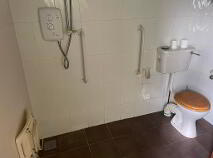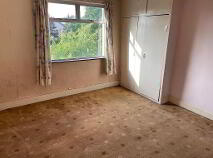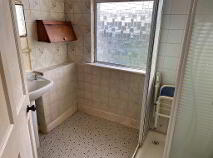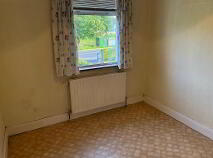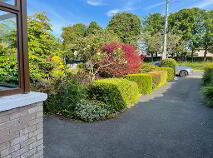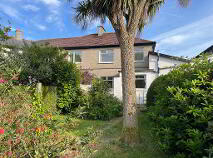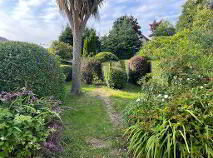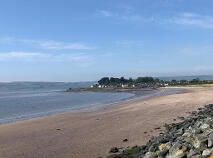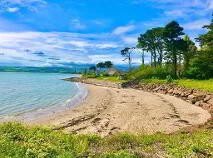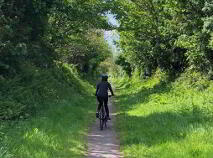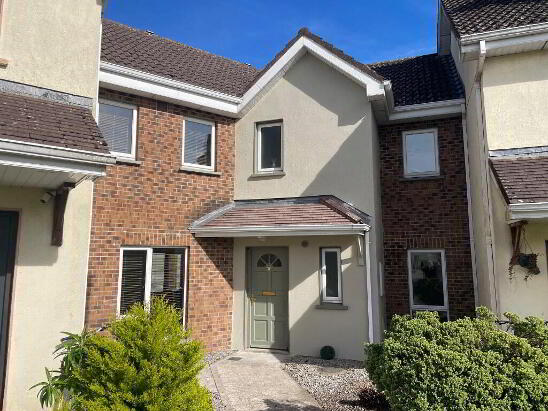Saint Enda's, Clonea Road, Abbeyside, Dungarvan, County Waterford , X35 CX50
Auction Information
| Venue | Online Auction - BidNow.ie |
|---|---|
| Time | finished |
At a glance...
- Fabulous location
- Blank canvas to personalise to one's own taste
- Mature landscaped site offering an opportunity of off street parking
- A rare opportunity to acquire a home in this popular residential area.
- All light fittings, window furnishings, floor coverings, integrated appliances
- All Mains Services
- O.F.C.H.
- All amenities of Abbeyside & Dungarvan Town within easy reach
- https://reaspratt.bidnow.ie/lot/details/123207
Description
Accommodation
Entrance Porch
2.82m x 2.28m Extensive glazing, door to inner hallway
Hallway
4.65m x 1.87m Carpet
Sitting Room
4.14m x 3.79m Tiled fireplace, timber surround, electric fire insert.
Living Room
4.02m x 3.33m Tiled fireplace, electric fire insert, aspect over rear garden
Kitchen/Dining Area
3.87m x 2.36m Floor units, larder press off, generous understairs storage
Utility Room
3.05m x 2.32m Plumbed for washing machine and driver, counter top, shelving
Office/Playroom
4.45m x 3.05m Sliding patio door providing access to rear garden
Rear Hallway
2.59m x 1.05m Tiled floor
Wet Room
2.45m x 1.79m Fully tiled, T80 electric shower
Landing
Bright landing, window to side
Bedroom 1
4.17m x 3.00m
Bedroom 2
4.01m x 3.42m Hotpress off
Bedroom 3
3.06m x 2.60m
Bathroom
2.12m x 1.90m Tiled walls, Triton T80, window provides for natural ventilation
Outside
-Enclosed front & rear gardens -Garden shedDirections
X35CX50
BER details
BER Rating:
BER No.: 117511261
Energy Performance Indicator: 393.59 kWh/m²/yr
You might also like…
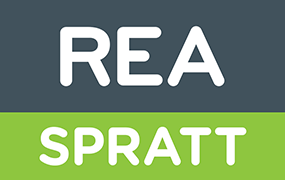
Get in touch
Use the form below to get in touch with REA Spratt (Dungarvan) or call them on (058) 42211
