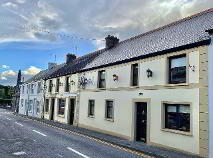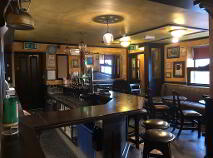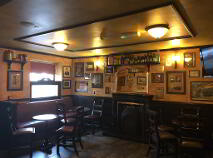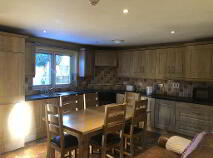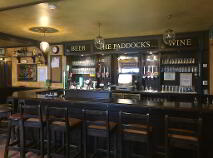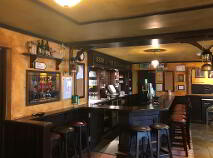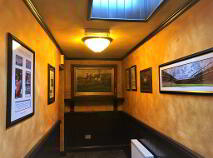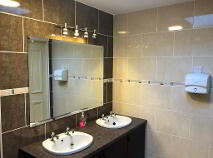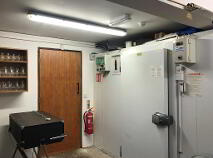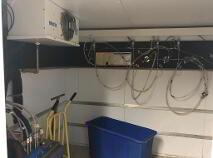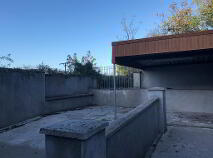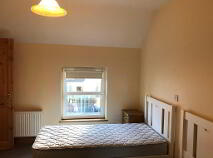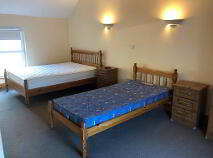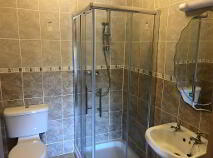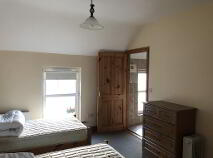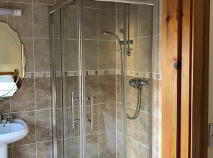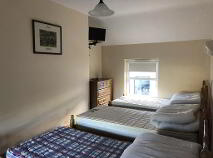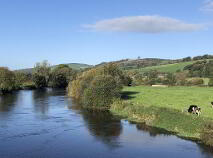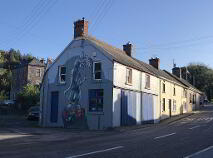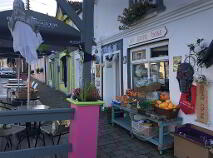Cookie Policy: This site uses cookies to store information on your computer. Read more
Sold
Back to Search results
Ballyduff Village, Scenic, West Waterford, County Waterford , P51 DT73
At a glance...
- Fully renovated to a high specification
- Ready to go opportunity
- Fabulous location positioned in scenic West Waterford on the Banks of the Blackwater
- Central to Midleton, Fermoy, Youghal, Dungarvan and an extensive surrounding prosperous agricultural area.
- Property is being sold fully furnished and detailed inventory available to interested parties.
- All main services
- O.F.C.H throughout
- Burglar Alarm
- Fire control system
- Provision for satellite TV
- All the amenities of Ballyduff Village on the doorstep
Read More
Description
REA Spratt offer for sale this substantial fully renovated commercial premises providing for turnkey residential guest accommodation (5 Ensuite Rooms) and offering a Restaurant/Food opportunity at ground floor incorporating a south west facing Courtyard to rear bounding an adjoining stream.
Ground Floor Accommodation:
Entrance Hallway: 5.58 x 1.19 Fully Tiled, Door to rear
Kitchen/Dining/Living Area: 4.60 x 4.10 Floor & Eye Level Units, Built in Indesit Oven
& Hob, Extractor, Integrated Fridge Freezer, Washing
Machine & Dryer, Tiled Floor & Splashback, Recessed
Lighting, Door to Hall having storage off, door to Bar and
Service Area.
Service Area: Storage Area, Keg Room, door to rear Courtyard
Rear Courtyard 8.90 x 7.19 Partially covered smoking area.
Bar: 8.48 x 5.20 Fully fitted, Tiled Floor, Wainscotting, 2
Entrance Doors, Open Fire, Upholstered bench seating,
TV, Door to Rear hallway having Ladies & Gents Toilets
off.
Rear Hallway: 5.07 x 1.50 Skylight, wainstotting, corridor to Ladies &
Gents Toilets, Window, Door to enclosed rear yard.
Bedroom 5 3.14 x 2.20 Tiled Floor, Wetroom off.
Wetroom 2.51 x 1.13 Fully tiled, Extractor, Window, Power Shower.
First Floor:
Landing Access to attic, Doors leading to Guest Accommodation.
Lobby to Bedrooms 1 & 2 2.95 x 1.71 Window, Carpet flooring
Bedroom 1 5.65 x 5.13 Carpet Floor, Wall Lights, TV, Ensuite Off
Ensuite 1.84 x 1.83 Fully Tiled, Power Shower, Fan Heater,
Shaving Light, mirror.
Bedroom 2 3.80 x 3.56 Carpet, TV, Ensuite off
Ensuite 1.85 x 1.82 Fully Tiled, Window, Power Shower, Shaving
Light, Mirror.
Lobby to Bedroroms 3 & 4 2.67 x 1.51 Window, Carpet Floor
Bedroom 3 3.79 x 3.38 Carpet, TV, Ensuite off
Ensuite 1.84 x 1.80 Fully Tiled, Power Shower, Shaving Light,
Mirror, Fan Heater, Window.
Bedroom 4 5.30 x 2.68 Carpet, TV, Wall Lights, Dual Aspect, Ensuite
Off
Ensuite 1.84 x 1.82 Fully Tiled, Power Shower, Fan Heater,
Shaving Light, Mirror.
Ground Floor Accommodation:
Entrance Hallway: 5.58 x 1.19 Fully Tiled, Door to rear
Kitchen/Dining/Living Area: 4.60 x 4.10 Floor & Eye Level Units, Built in Indesit Oven
& Hob, Extractor, Integrated Fridge Freezer, Washing
Machine & Dryer, Tiled Floor & Splashback, Recessed
Lighting, Door to Hall having storage off, door to Bar and
Service Area.
Service Area: Storage Area, Keg Room, door to rear Courtyard
Rear Courtyard 8.90 x 7.19 Partially covered smoking area.
Bar: 8.48 x 5.20 Fully fitted, Tiled Floor, Wainscotting, 2
Entrance Doors, Open Fire, Upholstered bench seating,
TV, Door to Rear hallway having Ladies & Gents Toilets
off.
Rear Hallway: 5.07 x 1.50 Skylight, wainstotting, corridor to Ladies &
Gents Toilets, Window, Door to enclosed rear yard.
Bedroom 5 3.14 x 2.20 Tiled Floor, Wetroom off.
Wetroom 2.51 x 1.13 Fully tiled, Extractor, Window, Power Shower.
First Floor:
Landing Access to attic, Doors leading to Guest Accommodation.
Lobby to Bedrooms 1 & 2 2.95 x 1.71 Window, Carpet flooring
Bedroom 1 5.65 x 5.13 Carpet Floor, Wall Lights, TV, Ensuite Off
Ensuite 1.84 x 1.83 Fully Tiled, Power Shower, Fan Heater,
Shaving Light, mirror.
Bedroom 2 3.80 x 3.56 Carpet, TV, Ensuite off
Ensuite 1.85 x 1.82 Fully Tiled, Window, Power Shower, Shaving
Light, Mirror.
Lobby to Bedroroms 3 & 4 2.67 x 1.51 Window, Carpet Floor
Bedroom 3 3.79 x 3.38 Carpet, TV, Ensuite off
Ensuite 1.84 x 1.80 Fully Tiled, Power Shower, Shaving Light,
Mirror, Fan Heater, Window.
Bedroom 4 5.30 x 2.68 Carpet, TV, Wall Lights, Dual Aspect, Ensuite
Off
Ensuite 1.84 x 1.82 Fully Tiled, Power Shower, Fan Heater,
Shaving Light, Mirror.
Outside
Enclosed rear courtyard partially covered offering significant further potential for outdoor space. Premises can be sold with the benefit of a garage located opposite the subject property, if required.Directions
P51 DT73
BER details
BER Rating:
BER No.: 800505885
Energy Performance Indicator: 548.99 kWh/m²/yr
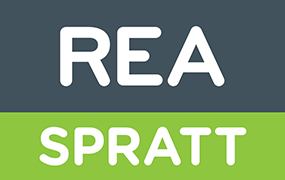
PSRA Licence No: 001621
Get in touch
Use the form below to get in touch with REA Spratt (Dungarvan) or call them on (058) 42211
