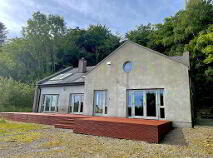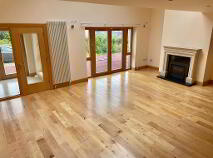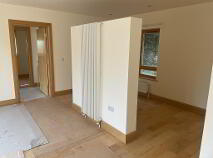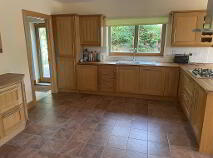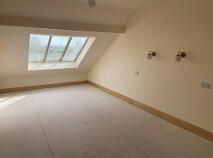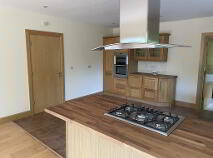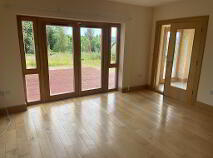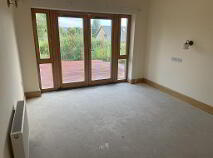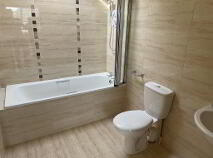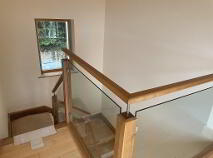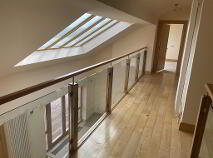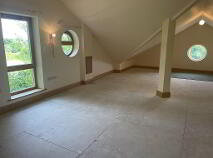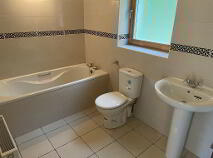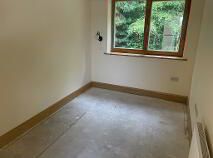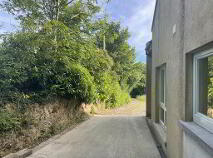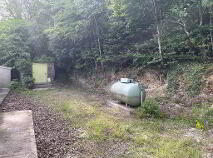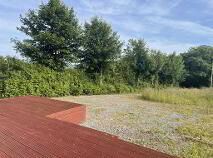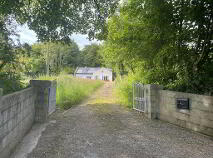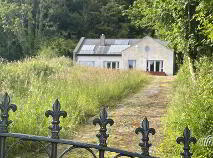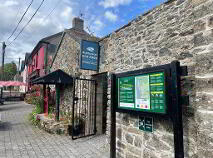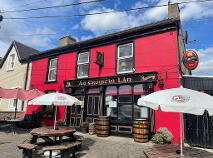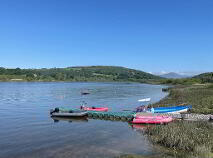Ballingown West , Villierstown Cappoquin, County Waterford , P51 X7Y2
At a glance...
- Architecturally designed home
- Bright spacious accommodation
- A stroll of Villierstown village and amenities
- Large private site
- Rainwater harvesting system for use in washing machines, dishwasher, toilets
- All light fittings, window furnishings, integrated appliances
- Mains Water
- Septic tank on site
- Gas fired heating
- All amenities of Villierstown Village on the doorstep.
Description
Accommodation
Entrance Hall
2.00m x 1.80m Glazed front door, Alarm Panel, Wired for gate control access
Living Room
7.35m x 6.80m Feature marble fireplace with wood burning insert fire, wall lights, wooden flooring, partition dividing wall provides ideal work/office/study station, french doors to south west facing decking area, Oak stairs to first floor,
Bedroom 1
5.40m x 3.50m Timber flooring, Ensuite and walk in wardrobe off, French doors to south west facing decking area
En-suite
3.50m x 2.00m Full bathroom suite, fully tiled, Triton AS2000 xt shower, extractor, window provides for natural ventilation
Kitchen/Dining Room
8.60m x 4.40m Solid floor and eye level units, built in electric oven, gas hob, extractor, tiled floor and splashback, integrated dishwasher, integrated fridge freezer, recessed lighting, french doors to south west facing decking area, Utility off.
Utility Room
3.00m x 2.20m Plumbed for washing machine and dryer, tiled floor, Gas boiler, Guest WC off
Guest WC
2.20m x 1.50m Fully tiled, extractor, window.
Landing
Bright, spacious landing having extensive glazed gallery, velux windows.
Bedroom 2
9.00m x 4.40m Ensuite off
En-suite
2.90m x 1.45m Fully filed, Triton 90xt electric shower
Bathroom
2.23m x 1.75m Full bathroom suite, fully tiled, Triton electric shower
Bedroom 4
3.25m x 2.27m Velux window
Bedroom 3
7.35m x 3.45m Wall lights, velux windows
Outside
Stone shed Wood Shed 3.6 x 2.5Directions
P51X7V2
BER details
BER Rating:
BER No.: 117515262
Energy Performance Indicator: 92.35 kWh/m²/yr
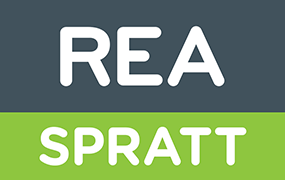
Get in touch
Use the form below to get in touch with REA Spratt (Dungarvan) or call them on (058) 42211
