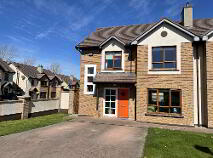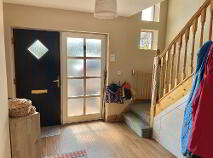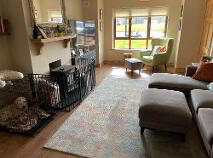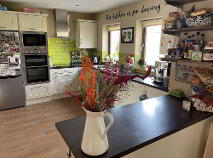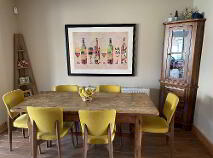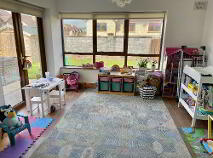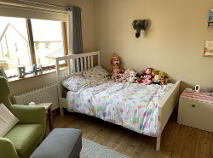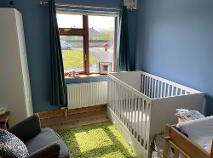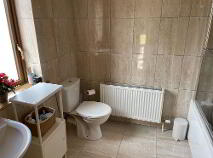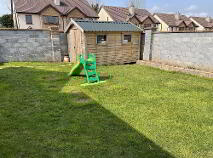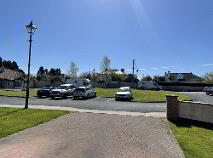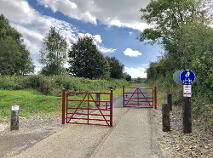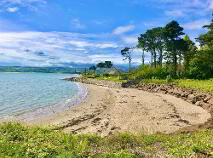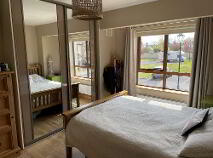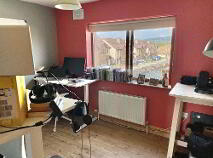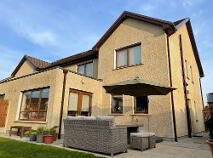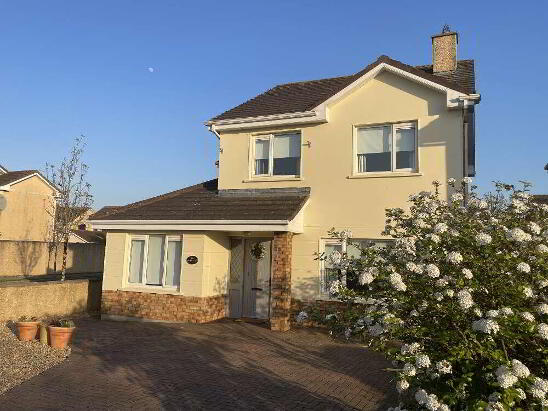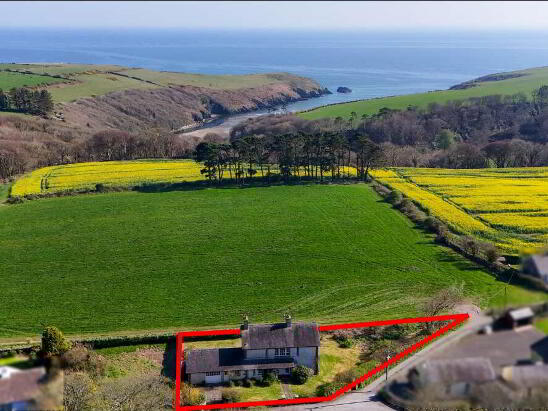93 Monksfield, Abbeyside, Dungarvan, County Waterford , X35 VN34
At a glance...
- No 93 enjoys a quite Cul de Sac location overlooking the lawned shared open space.
- The reception accommodation is quite flexible and can be divided via pocket slided glazed doors
- Two bedrooms both enjoy ensuite shower facilities
- Burglar Alarm installed
- Woodburning stove installed
- Quality electric appliances included in the sale
- Air to Water Heating providing for A3 Energy Rating
- Waterford Greenway located only 350m from the front door of the property.
- Primary, Secondary Schools and Creche all within walking distance.
- Abbeyside Cove, Beach and boardwalk within a short stroll
- All Light fittings, window furnishings, floor coverings, quality electrical appliances to include Halogen Hob, Neff Double Oven / Microwave, Bosch Dishwasher, Samsung Fridge Freezer.
- All main services, air to water heating, good broadband available
- All the amenities of Dungarvan on the doorstep
Description
Accommodation
Entrance Hall
4.15m x 3.15m Bright airy entry benefiting from generous windows providing natural light, wood effect porcelain floor tiles, smart storage understairs storage units. Wc / whb off
WC
1.90m x 1.50m Generous in size with independent window to exterior
Sitting Room
5.55m x 4.20m Bright room with bay window benefiting from southerly aspect overlooking lawned open space. Wood burning stove
Kitchen / Breakfast Area
7.50m x 4.50m Generous selection of fitted floor + eye level kitchen units incorporating breakfast counter, tiled splashback, all quality electrical appliances included, utility room off. Breakfast area divided from sitting room by pocket sliding glazed doors
Utility Room
1.90m x 1.90m Selection of units, plumbed for washing machine, door to exterior
Sun Room
3.60m x 3.50m Presently used as play room, patio doors to south west facing paved sheltered patio area
Bedroom 1
3.90m x 3.30m Fitted sliding wardrobes, ensuite shower room off
En-Suite 1
2.70m x 1.00m Fully tiled floors + walls, Mira pump shower
Bedroom 2
3.90m x 3.20m Fitted sliding wardrobes, timber effect floor, ensuite shower room off
En-Suite 2
2.30m x 1.00m Fully tiled floors + walls, Mira pump shower
Bedroom 3
3.55m x 2.70m Currently used as home office
Bedroom 4
2.70m x 2.90m
Bathroom
2.90m x 2.40m Fully tiled floors + walls, Triton T90Z electric shower
Outside
-Corner site incorporating cobblelock drive to front providing for off street car parking -Gated side entrance to enclosed rear garden incorporating south west facing patio soaking in the sunshine from early afternoon to dusk - Extensively paved side passage / two garden shedsBER details
BER Rating:
BER No.: 108369513
Energy Performance Indicator: 51.05 kWh/m²/yr
You might also like…
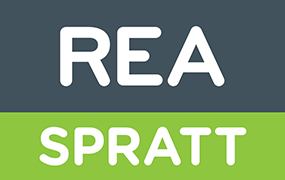
Get in touch
Use the form below to get in touch with REA Spratt (Dungarvan) or call them on (058) 42211
