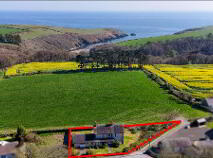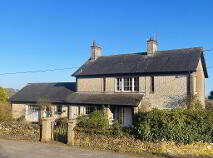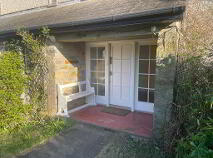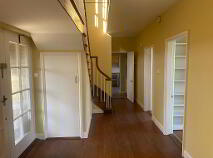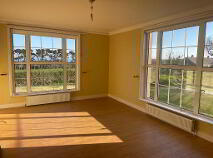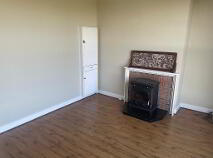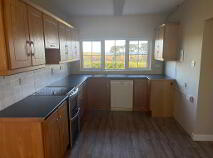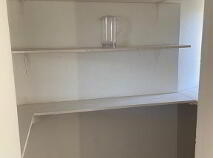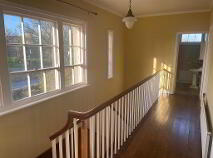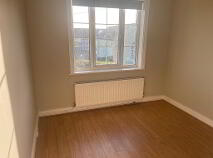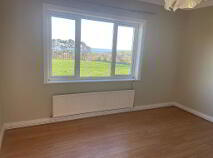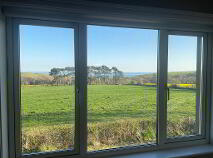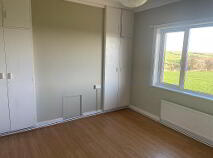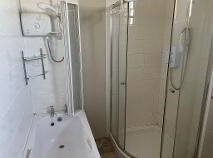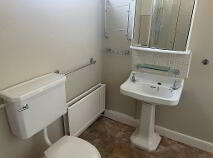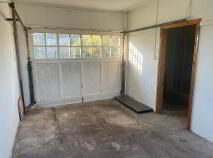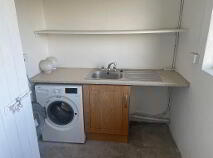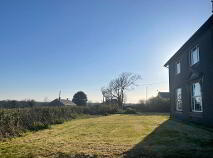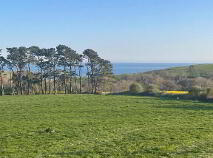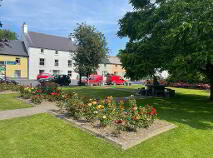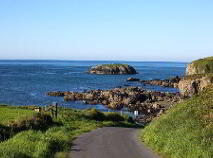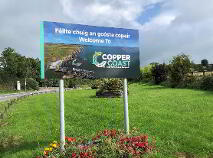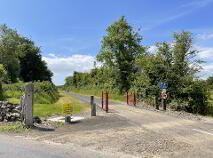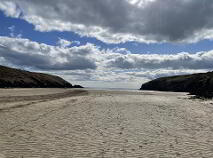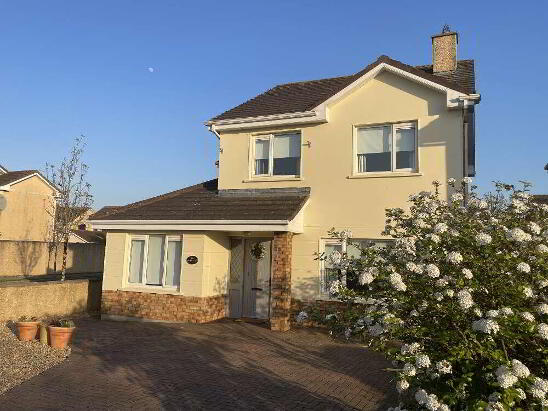Church Lane Stradbally Village, County Waterford , X42 Y402
Price €395,000At a glance...
- Stradbally Village Tidy Towns Gold Medal winners 2021, 2022, 2023, 2024.
- Conveniently located within only 13km of Dungarvan, 34km of Waterford City and 84km of Cork City.
- Property benefits greatly from the southerly aspect which provides a natural solar gain from this perfect orientation.
- This property offers a pristine blank canvas for the new owners to personalise it to their own style.
- Deceptive home offering well apportioned accommodation at both levels.
- All floor coverings, all light fittings, all window furnishings and electrical appliances.
- Mains Water
- Mains Sewerage
- Oil fired central heating
- Wood burning stoves
- High speed broadband available
- Shop, Pubs, St. James's & Our Lady of Mercy Primary Schools, It's A Child's Life Pre-school, Maud's Little Learners Child Care, Holy Cross & St. James's Church, Stradbally G.A.A. & Soccer Clubs, Stradbally Tidy Towns, Stradbally & Ballyvooney Coves.
Description
Accommodation
Entrance Hall
6.70m x 2.84m Original timber floor, feature entrance door with original glazed side panels providing for good light. Wc/whb off, storage under stairs.
Sitting Room
6.20m x 4.20m Benefiting from dual south / west aspect. Woodburning stove, timber floor.
Study
3.40m x 3.00m Southerly aspect with views towards coast. Book shelving, open fireplace with brick surround
measurement excludes alcove.
Dining Room/Family Room
4.32m x 3.80m Timber floor, woodburning stove, southerly orientation.
Kitchen / Breakfast Area
5.50m x 2.70m Generous selection of floor and eye level fitted kitchen units incorporating extractor with tiled splashback. Dual aspect looking over and rear gardens. Walk in shelved pantry off. Off kitchen, corridor with access to front and rear gardens.
Pantry
1.40m x 1.20m
Integrated Garage
5.50m x 3.20m Up and over vehicular door, off both utility room and services room.
Utility Room
2.30m x 1.90m Plumbed for washing machine, worktop and shelving.
Service Room
3.25m x 2.80m Located is a large commercial boiler, shower cubicle and further storage.
Landing
7.00m x 2.70m Bright benefiting from very generous glazing. Deceptive storage cupboard off.
Bedroom 1
3.80m x 3.35m
Measurement excludes built in wardrobes, timber flooring. Room enjoys fantastic views.
Bedroom 2
3.35m x 3.00m
Measurement excludes built in wardrobes, timber flooring. Room enjoys fantastic views.
Bedroom 3
4.20m x 3.40m
Measurement excludes built in wardrobes, timber flooring. Room enjoys fantastic views.
Bedroom 4
3.00m x 2.75m Timber flooring.
Bathroom
2.70m x 1.95m Full suite to include independent shower stall, two electric showers both shower stall and bath surround fully tiled.
Outside
- The property has off street car parking if required. - Generous garden which benefits greatly from a sheltered southerly aspect.Directions
X42 K680
You might also like…
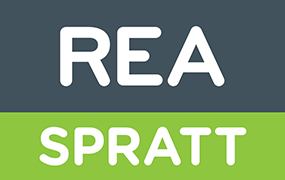
Get in touch
Use the form below to get in touch with REA Spratt (Dungarvan) or call them on (058) 42211
