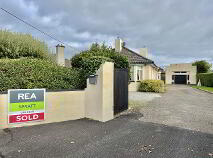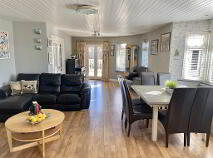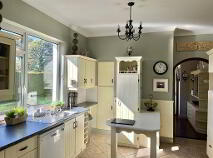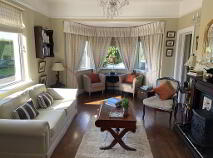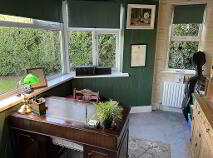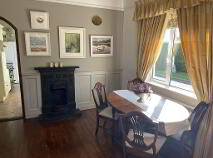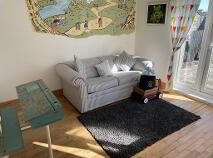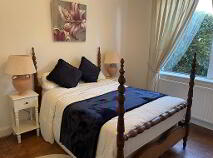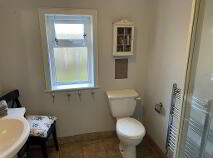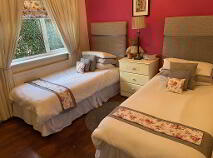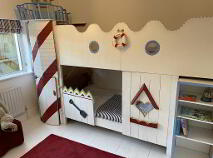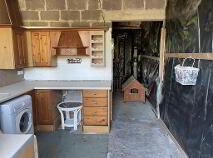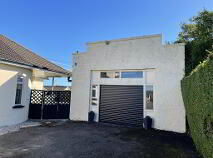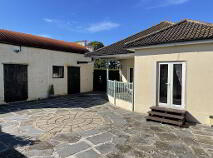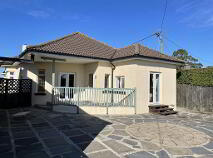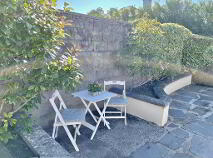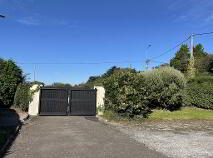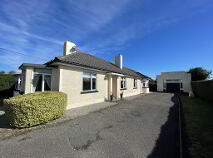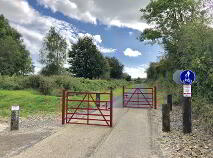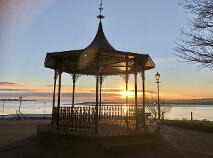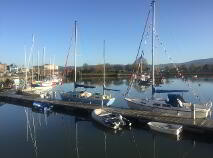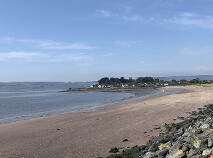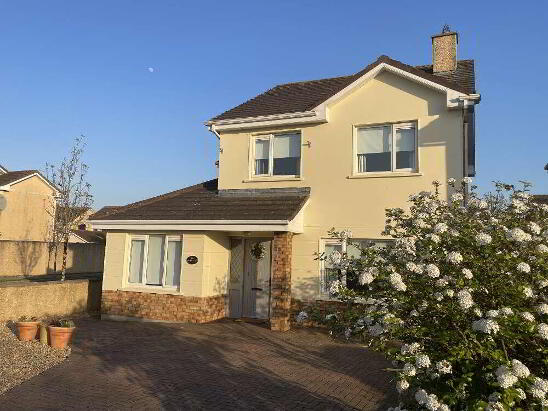Tournore, Abbeyside, Dungarvan, County Waterford , X35 XV59
Auction Information
| Venue | Online Auction |
|---|---|
| Time | finished |
At a glance...
- Ready to occupy home
- Upgrade of Insulation in 2005 providing for C3 Energy rating-
- South facing rear private courtyard offering an ideal entertainment space-
- Stira stairs to generous loft area suitable for conversion-
- Detached homes enjoying a mature private setting seldom come to the market whilst providing walking distance to Town Centre.
- All Light fittings, window furnishings, floor coverings, integrated appliances
- All Mains services
- Walking distance of Dungarvan Town Centre
- Schools, Creches, Sporting facilities, Beaches, Waterford Greenway on the doorstep
- Easy access to the N25
- https://reaspratt.bidnow.ie/lot/details/54257
Description
Accommodation
Entrance Hall
4.45m x 1.38m Timber Floor, radiator cover
Sitting Room
6.10m x 3.85m Timber floor, cast iron fireplace + wood burning stove, bright bay window, study off
Study
4.00m x 2.50m Bright, bay window
Living Room
8.20m x 4.80m Generous living space, wood burning stove, French doors to rear courtyard, Bay window
Dining Room
3.65m x 3.50m Timber floor, attractive fireplace, access off Entrance hall + Kitchen
Kitchen
4.70m x 3.60m Generous selection of floor & eye level units, incorporating Rangemaster cooker, Gas + Electric, bright South facing aspect, plumbed for washing machine tiled floor.
Bedroom 5
3.50m x 3.40m Timber floor - French doors to rear courtyard
Bedroom 1
4.00m x 3.25m Timber Floor
Bathroom 1
2.80m x 1.75m Fully tiled walls & Floor, Triton pump shower over bath, side foldable bath screen
Bedroom 2
3.35m x 2.40m Timber floor
En-suite
2.67m x 0.90m Aquastyle pump shower, Fully tiled walls & Floor.
Master Bedroom
4.20m x 3.50m Carpet floor, lobby off, dressingroom
2.15 x 1.7
En-suite
2.20m x 2.00m Full bathroom suite = shower cubicle, Tiled floor, heated towel rail.
Bedroom 4
3.50m x 3.00m Painted timber floor, kids bunk bed with ladder stairs, generous wardrobes
Shower Room
2.00m x 2.00m Vanity Unit
Utility Room
6.30m x 6.10m Plumbed for Washing machine, generous presses.
Garage
5.80m x 6.40m Loft
6.3 x6.1 Access via stairs.
Outside
Gated driveway to gravel carport Detached Garage/Workshop incorporating loft storage areaDirections
X35 XV59
BER details
BER Rating:
BER No.: 113253173
Energy Performance Indicator: 212.57 kWh/m²/yr
You might also like…
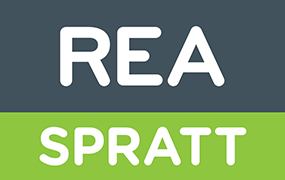
Get in touch
Use the form below to get in touch with REA Spratt (Dungarvan) or call them on (058) 42211
