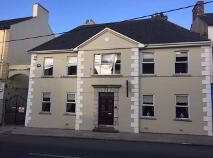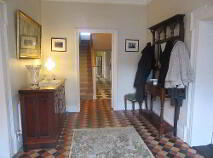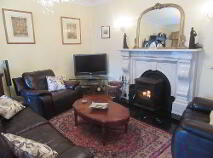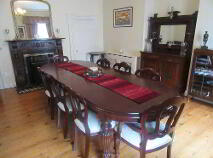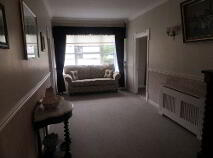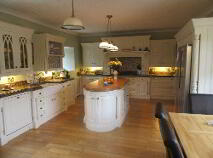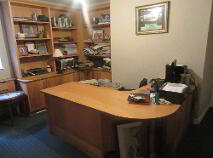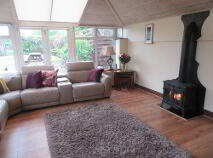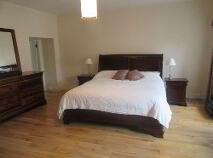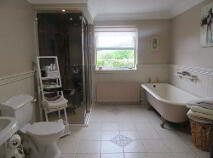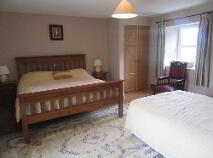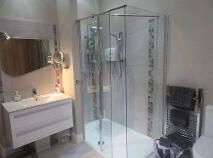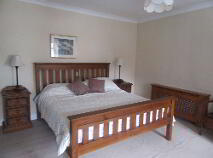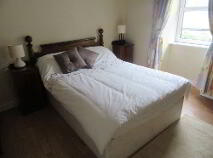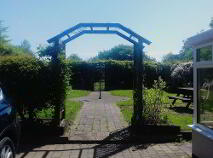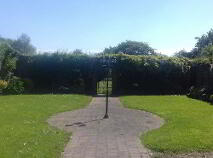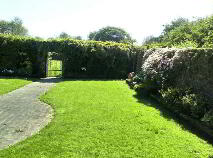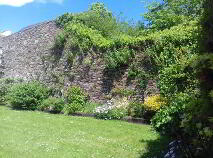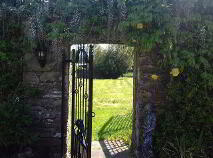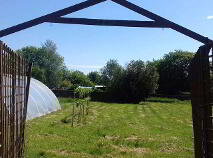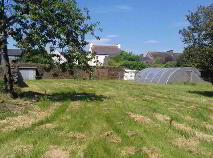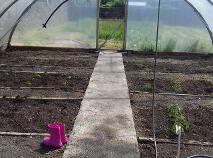Cookie Policy: This site uses cookies to store information on your computer. Read more
Sold
Back to Search results
The Old Parochial House Tallow, County Waterford
At a glance...
- Turnkey Home of fabulous proportions
- Town centre location yet enjoying great privacy
- Security Alarm
- Gated secure access to courtyard
- Fabulous walled Garden plus additional paddock
- Ideal commuter base to surrounding towns
- Cork City within an hour's drive
Read More
Description
REA Spratt offer for sale this impressive 4 bedroom residence enjoying a town centre location yet having privacy. This delightful home is presented in pristine condition throughout, the beautifully proportioned accommodation has a wonderful sense of warmth and style offering a purchaser an opportunity of acquiring a genuine turnkey home. A jewel in the crown of this delightful home is the fabulous walled garden, a virtual suntrap a haven of peace, tranquility and privacy, extensively landscaped providing for an abundance of colour and scent, offering an ideal entertainment space for family gatherings long into the evening having the benefit of stylish outdoor lighting. An additional paddock which is accessed through the gated arch from the walled garden offers an opportunity for the GIY enthusiast, with polytunnel, hen house, apple & pear trees. The property benefits from gated security vehicular entrance leading to private courtyard to the rear of the property. The location of this home offers an ideal commuter base being within easy reach of all surrounding towns, and within an hour’s drive of Cork City. Seldom does such a fine property come to the market and viewing is highly recommended by REA Spratt sole selling Agents. This home has it all
Features
Turnkey Home of fabulous proportions
Town centre location yet enjoying great privacy
Security Alarm
Gated secure access to courtyard
Fabulous walled Garden plus additional paddock
Ideal commuter base to surrounding towns
Cork City within an hour's drive
BER Details
BER: E1.
Accommodation
Outer Hallway, Sittingroom, Livingroom, Inner Hallway, Office, Kitchen/Diningroom, Conservatory, Utility, 4 Bedrooms, (Master having Walk in Ensuite Dressingroom, Bathroom.Outer Hallway - 4.25m x 2.7m
Quarry Tiled floor
Sittingroom - 5.0m x 4.9m
Pine flooring, marble fireplace with solid fuel stove
Livingroom - 4.9ft x 4.7ft
Fireplace with timber surround & Cast iron insert
Inner Hallway - 5.4m x 2.6m
Having WCWHB off
Office - 4.45m x 3.4m
Fully fitted with desk & shelving
Kitchen/Diningroom - 6.74m x 4.77m
Handcrafted solid kitchen floor & eye level units, marble worktop, Island unit, Pine Flooring
Conservatory - 5.2m x 4.9m
Overlooking courtyard, timber flooring, solid roof,
Utility - 3.2m x 1.8m
Tiled floor, shelving, plumbed.
First Floor Landing - 9.82m x 2.7m
Spacious bright landing
Bedroom 1 - 5.0m x 4.9m
Ensuite Dressingroom off
Ensuite/Dressingroom - 3.4m x 3.25m
Walk in shower cubicle, wall to wall fitted wardrobes
Bedroom 2 - 5.0m x 4.8m
2 Windows, carpet floor
Bedroom 3 - 3.6m x 3.5m
Carpet floor
Bedroom 4 - 4.9m x 4.8m
Pine flooring
Bathroom - 4.3m x 3.0m
Walk in shower, tiled floor, wainscotting
Viewing Details
Strictly by prior arrangement only
Description
Description
REA Spratt offer for sale this impressive 4 bedroom residence enjoying a town centre location yet having privacy. This delightful home is presented in pristine condition throughout, the beautifully proportioned accommodation has a wonderful sense of warmth and style offering a purchaser an opportunity of acquiring a genuine turnkey home. A jewel in the crown of this delightful home is the fabulous walled garden, a virtual suntrap a haven of peace, tranquility and privacy, extensively landscaped providing for an abundance of colour and scent, offering an ideal entertainment space for family gatherings long into the evening having the benefit of stylish outdoor lighting. An additional paddock which is accessed through the gated arch from the walled garden offers an opportunity for the GIY enthusiast, with polytunnel, hen house, apple & pear trees. The property benefits from gated security vehicular entrance leading to private courtyard to the rear of the property. The location of this home offers an ideal commuter base being within easy reach of all surrounding towns, and within an hour’s drive of Cork City. Seldom does such a fine property come to the market and viewing is highly recommended by REA Spratt sole selling Agents. This home has it all
Features
Turnkey Home of fabulous proportions
Town centre location yet enjoying great privacy
Security Alarm
Gated secure access to courtyard
Fabulous walled Garden plus additional paddock
Ideal commuter base to surrounding towns
Cork City within an hour's drive
BER Details
BER: E1.
Accommodation
Outer Hallway, Sittingroom, Livingroom, Inner Hallway, Office, Kitchen/Diningroom, Conservatory, Utility, 4 Bedrooms, (Master having Walk in Ensuite Dressingroom, Bathroom.Outer Hallway - 4.25m x 2.7m
Quarry Tiled floor
Sittingroom - 5.0m x 4.9m
Pine flooring, marble fireplace with solid fuel stove
Livingroom - 4.9ft x 4.7ft
Fireplace with timber surround & Cast iron insert
Inner Hallway - 5.4m x 2.6m
Having WCWHB off
Office - 4.45m x 3.4m
Fully fitted with desk & shelving
Kitchen/Diningroom - 6.74m x 4.77m
Handcrafted solid kitchen floor & eye level units, marble worktop, Island unit, Pine Flooring
Conservatory - 5.2m x 4.9m
Overlooking courtyard, timber flooring, solid roof,
Utility - 3.2m x 1.8m
Tiled floor, shelving, plumbed.
First Floor Landing - 9.82m x 2.7m
Spacious bright landing
Bedroom 1 - 5.0m x 4.9m
Ensuite Dressingroom off
Ensuite/Dressingroom - 3.4m x 3.25m
Walk in shower cubicle, wall to wall fitted wardrobes
Bedroom 2 - 5.0m x 4.8m
2 Windows, carpet floor
Bedroom 3 - 3.6m x 3.5m
Carpet floor
Bedroom 4 - 4.9m x 4.8m
Pine flooring
Bathroom - 4.3m x 3.0m
Walk in shower, tiled floor, wainscotting
Viewing Details
Strictly by prior arrangement only
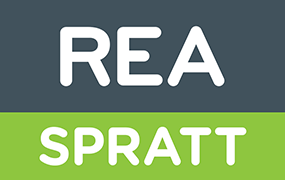
PSRA Licence No: 001621
Get in touch
Use the form below to get in touch with REA Spratt (Dungarvan) or call them on (058) 42211
