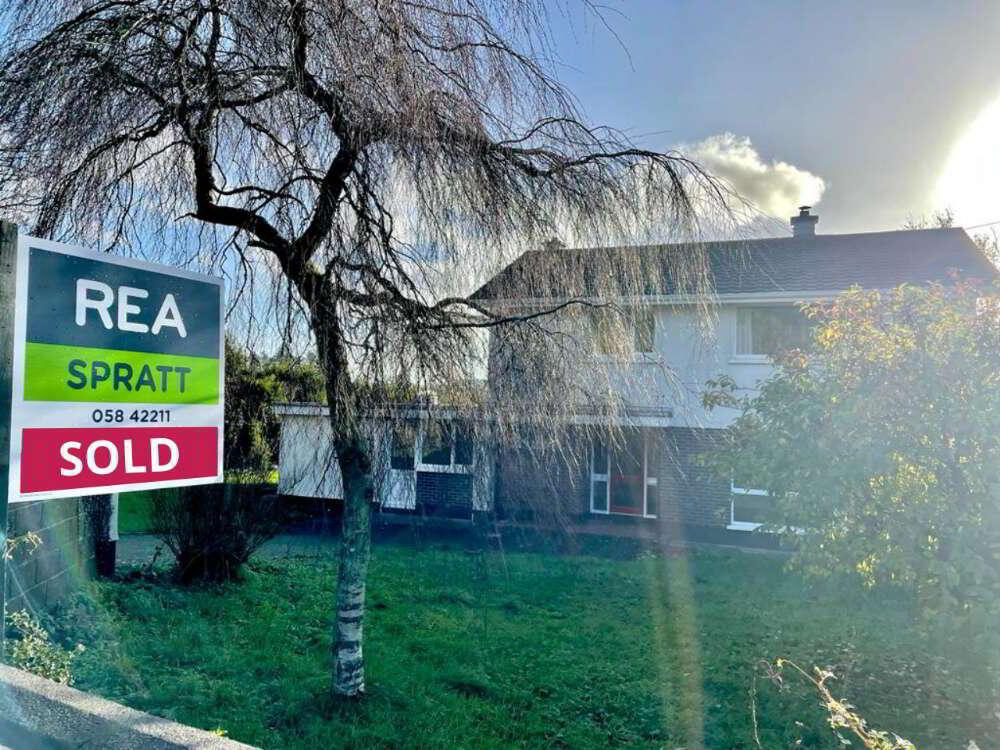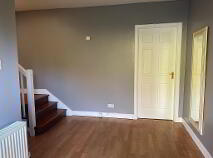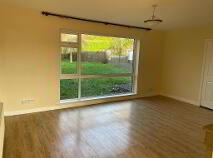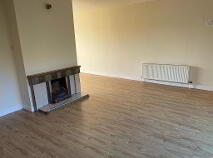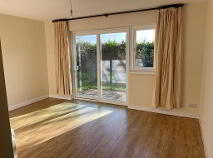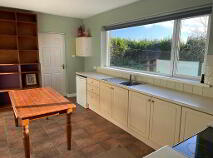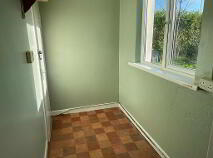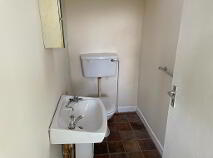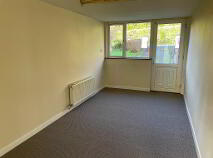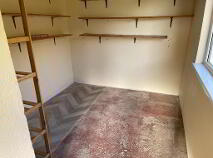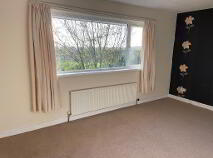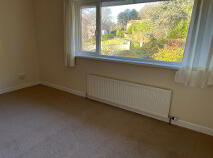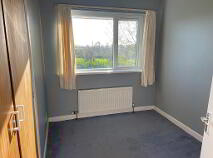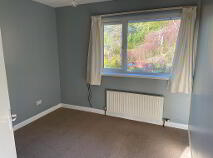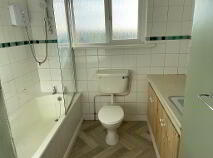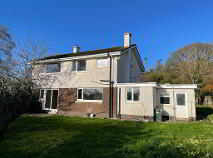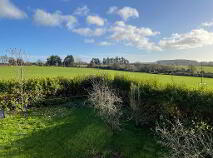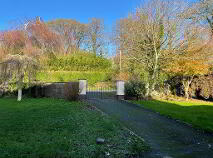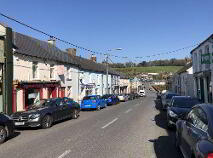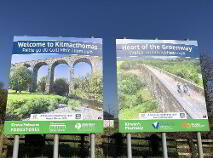Back to Search results
Rossmore Kilmacthomas, County Waterford , X42 XN28
At a glance...
- Waterford Greenway on the doorstep
- Easy commute from Waterford City (24.6km) and Dungarvan Town (22.1km)
- All floor coverings, light fittings, window furnishings and integrated appliances
- All main services, oil fired central heating, uPVC double glazed windows
- Property is within a stroll from Kilmacthomas Village and numerous amenities to include Primary School, Secondary School, Library, Post Office, Church, Retail, Bars / Restaurant, Waterford Greenway and various Sporting Clubs.
BER details
BER Rating:
BER No.: 105290936
Energy Performance Indicator: 187.49 kWh/m²/yr

PSRA Licence No: 001621
Get in touch
Use the form below to get in touch with REA Spratt (Dungarvan) or call them on (058) 42211
