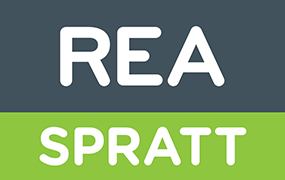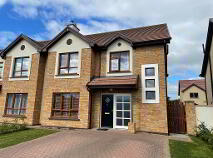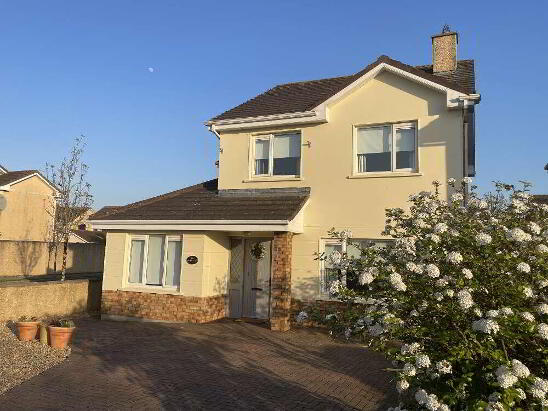Monksfield, Abbeyside, Dungarvan, County Waterford
At a glance...
- Woodburning stove installed -Air to Water Heating providing for A3 Energy Rating -Waterford Greenway located only 400m from the property. -Primary, Secondary Schools and Creche all within walking distance. -Abbeyside Cove, Beach and boardwalk within a short stroll.
- All Light fittings, window furnishings, floor coverings, integrated appliances
- All mains services
- Numerous amenities of Abbeyside and Dungarvan Town.
Description
Accommodation
Entrance Hall
4.25m x 3.60m
Measurement includes WCWHB off Bright spacious entrance hallway, wood effect flooring
Sitting Room
5.40m x 3.80m Bay window overlooking lawned green area, Feature fireplace with solid wood burning stove on extended slate hearth, generous built in book shelves, wooden flooring, fold away sliding doors to kitchen/diner/playroom.
Kitchen / Breakfast Area
7.50m x 3.50m Floor & eye level units, breakfast counter, wooden flooring, tiled splashback, Quartz worktop, integrated dishwasher, Bosch double oven, Belling hob, extractor, shelving, playroom off
Playroom
3.60m x 3.50m Wooden flooring, doors to patio.
Utility Room
1.90m x 1.90m Floor & eye level units, plumbed for washing machine & dryer, door to side
Landing
Bright landing, stairs to 2 storage rooms.
Master Bedroom
4.50m x 3.70m Built in wardrobes, timber flooring, Ensuite and Nursery/Kids bedroom off.
En-suite
2.30m x 1.54m Tiled floor, partially tiled walls and shower enclosure, Power shower.
Bedroom 4
Nursery/Kids Bedroom, timber flooring
Bedroom 2
3.90m x 3.20m Built in wardrobes, timber flooring
Bedroom 3
3.50m x 2.40m Timber flooring
Bathroom
2.35m x 2.40m Separate shower cubicle, power shower, Tiled floor and partially tiled, mirrored wall unit.
Landing
Bright landing, carpet
Study
4.40m x 3.80m Velux window, carpet
Attic Storage Space
3.50m x 3.20m Enclosed storage attic storage, Velux window, carpet
Garden Shed
3.00m x 3.00m
Outside
*Gated side entrance leading to enclosed sundrenched rear garden *Greenhouse with raised beds ideal for GIY * Steel shed.Directions
X35RY19
BER details
BER Rating:
BER No.: 111953584
Energy Performance Indicator: 54.96 kWh/m²/yr
You might also like…

Get in touch
Use the form below to get in touch with REA Spratt (Dungarvan) or call them on (058) 42211

