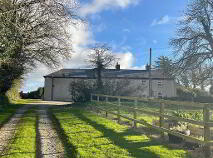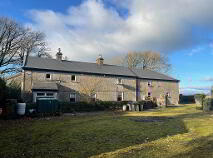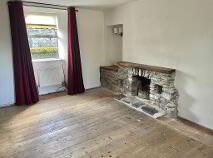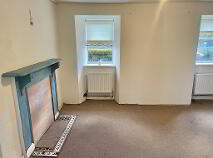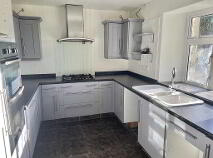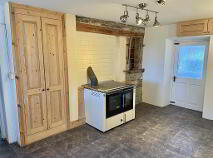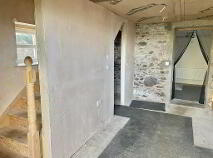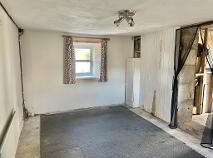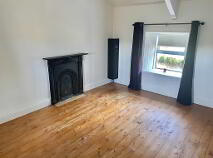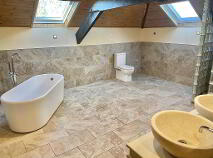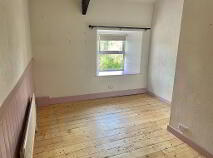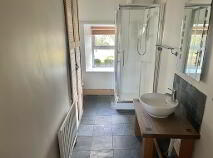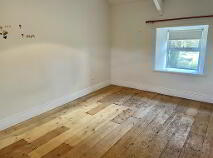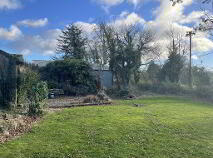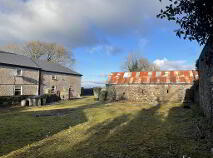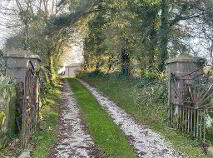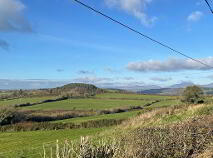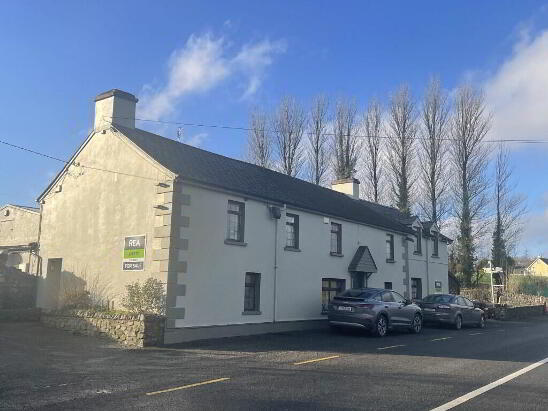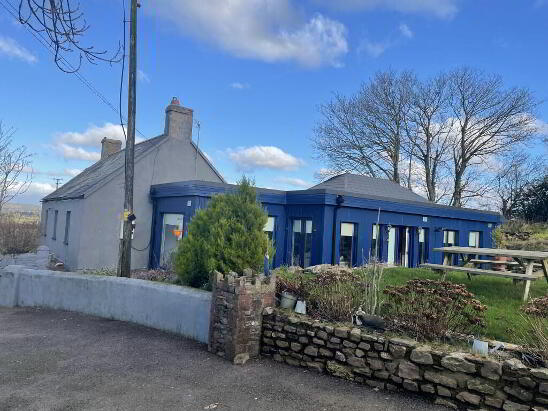Lackensillagh, Aglish, Cappoquin, County Waterford , P51 N403
At a glance...
- Cutstone walled in yard
- Custone outbuilding
- Tree lined avenue
- Within a short spin of Aglish Village
- Primary school bus pick up at entrance to property.
- School Bus to Secondary Schools in Lismore & Dungarvan from Aglish Village
- Deise Link daily service to Dungarvan & Youghal
- Full Planning Permission for single storey extension
- Dungarvan 19.5 km
- Youghal 17.5 km
- Cappoquin 16 km
- Lismore 21 km
- All Light fittings, window furnishings, integrated appliances, floor coverings.
- Private water supply
- Septic Tank
- O.F.C.H
- All amenites of Aglish
Description
Accommodation
Entrance Hall
5.65m x 1.55m Tiled floor
Sitting Room
4.80m x 3.73m Feature natural stone fireplace and hearth, built in TV unit, wall lights, wooden flooring, dual aspect.
Living Room
4.65m x 3.00m Open fire, wooden surround, tiled hearth, carpet, timber ceiling.
Kitchen / Breakfast Area
4.30m x 2.65m Floor & Eye level units, built in electric double oven, gas hob, extractor, tiled floor.
Dining Room
4.80m x 3.00m Wood burning stove, wall lights, tiled wall shelved alcove.
Master Bedroom
4.75m x 3.70m Feature cast iron fireplace, wooden flooring, attic access, dual aspect, walk in dressing room off
Dressing Room
5.00m x 3.10m Generous range of units, shelving, ensuite off
En-suite
4.65m x 3.85m Generous walk in shower, tiled, glass block shower surround, free standing bath, vanity unit, ceramic top, ceramic his and her wash basins, velux windows, exposed beams, timbe ceiling, door to rear stairway leading to studio
Bedroom 2
4.80m x 3.00m Pine floor, stira access to attic, dual aspect.
Bedroom 3
3.70m x 3.00m Wooden flooring
Bathroom
3.70m x 2.40m Tiled floor and splashback, vanity unit, mirror with backlighting, Mira aelectric shower, attic access
Studio
4.90m x 3.80m Having independent access, exposed brick arch, glazed side screens, partially refurbished, plumbed, plumbed utility space off, spotlights, stairs to first floor, Inner Room off.
Room
4.85m x 3.20m
Landing
Bright landing
Outside
Large detached Garage (12m X 7.2m) with roller shutter door, pedestrian door, natural roof lighting, electrical points, sink unit - Cutstone outhouse - cutstone walled yardDirections
P51N403
BER details
BER Rating:
BER No.: 101324929
Energy Performance Indicator: 344.68 kWh/m²/yr
You might also like…
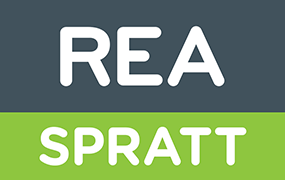
Get in touch
Use the form below to get in touch with REA Spratt (Dungarvan) or call them on (058) 42211
