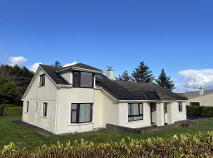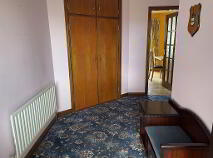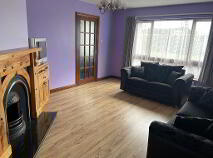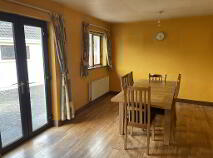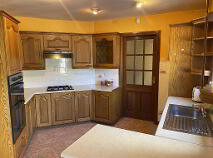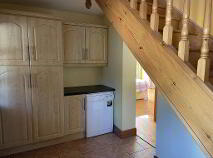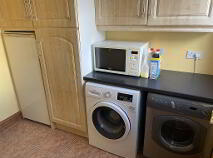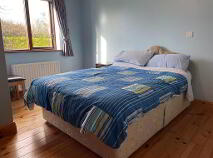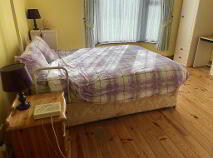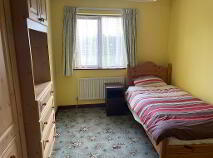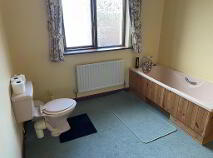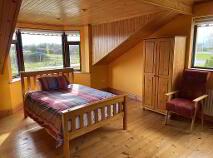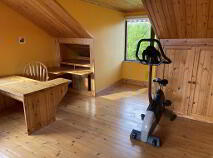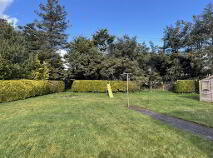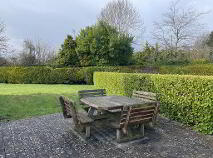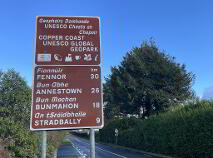Garrynageragh Dungarvan, County Waterford , X35 XY06
At a glance...
- Deceptive accommodation
- Mature private landscaped gardens
- Easy reach of N25
- All Light fittings, window furnishings, floor coverings, integrated appliances.
- Mains Water, Septic Tank
- O.F.C.H.
- Shops, Churches, Schools, Sporting facilities, Beaches, Waterford Greenway, all within easy reach.
Description
Accommodation
Entrance Hall
Spacious hallway, hotpress off
Living Room
5.45m x 4.00m Feature open fire, cast iron insert, pine surround, built in TV unit, built in bookshelves, wooden flooring, aspect overlooking front garden.
Kitchen/Dining Room
7.40m x 3.60m Floor & eye level units, Built in double electric oven, gas hob, spotlights, Kitchen area has tiled floor & splashback, Dining area has wooden floor, door to back kitchen, French doors to patio having Westerly aspect.
Bedroom 1
3.35m x 2.57m
Measurement excludes built in units Built in wardrobes incorporating chest of drawers,.
Bedroom 2
3.40m x 3.00m Built in wardrobes and chest of drawers, Ensuite off
En-suite
1.85m x 1.70m Triton T80si electric shower, tiled shower cubicle, window providing for natural ventilation
Bathroom
2.70m x 2.50m
Measurement excludes built in vanity unit Vanity unit with overhead storage, carpet, window providing for natural ventilation.
Back Kitchen
4.15m x 2.30m Built in units, Plumbed for dishwasher, Tiled floor, Utility off, stairs to first floor and rear hallway to Bedrooms, Phone watch Alarm panel, door to rear.
Utility Room
2.60m x 1.80m Floor & eye level units plumbed for washing machine & dryer
Back Hall
2 bedrooms off, wooden flooring
Master Bedroom
4.17m x 3.70m
Measurement excludes Bay Bay window, dual aspect, wooden flooring,, Ensuite off.
Wet Room
3.00m x 1.82m Tiled floor & partially tiled walls, Triton T90i electric shower Built in unit, window providing for natural ventilation.
Bedroom 3
3.60m x 3.47m
Measurement includes wall Built in wardrobes, wooden flooring, WCWHB off having extractor
First Floor
Spacious landing, velux window
Bedroom 4
8.50m x 4.20m Bright spacious room having 3 windows, spotlights
Home Office
2.80m x 2.20m Velux window, wooden flooring attic space off
Outside
* Private landscaped gardens bounded by mature hedging *Spacious patio area *3 garden sheds * Block built workshopDirections
X35 XY06
BER details
BER Rating:
BER No.: 116178609
Energy Performance Indicator: Not provided
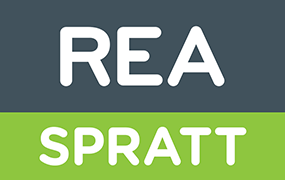
Get in touch
Use the form below to get in touch with REA Spratt (Dungarvan) or call them on (058) 42211
