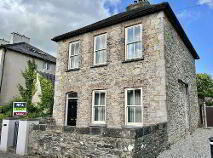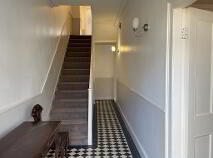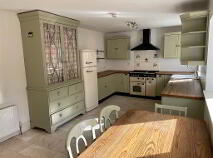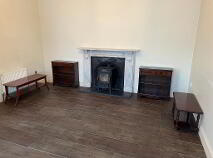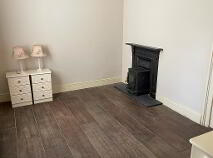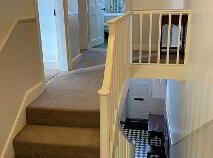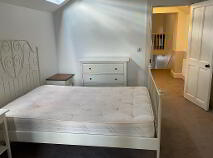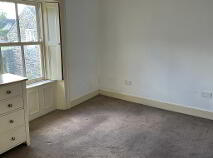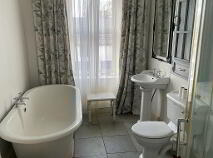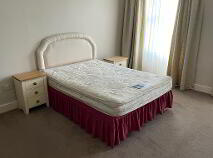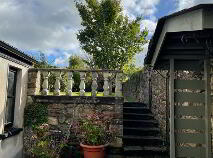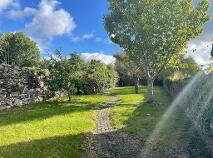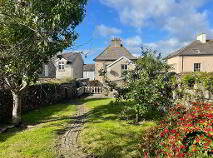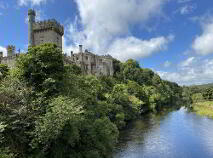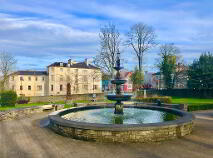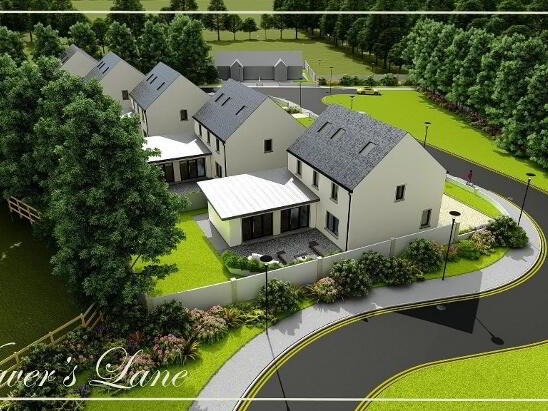Fossway, South Mall, Lismore, County Waterford , P51 KX06
At a glance...
- Fabulous location on the South Mall
- Pedestrian access to rear of property
- Timber sash windows
- Beautifully landscaped walled in private garden
- All amenities on the doorstep
- All Light fittings, window furnishings, floor coverings
- All Mains Services
- O.F.C.H.
- All amenities to include Creche, Primary, Secondary Schools, Sporting facilities, Millennium park, shops, pubs, restaurants, Pharmacy, Churches and numerous picturesque walks within walking distance.
Description
Accommodation
Entrance Hall
8.09m x 1.77m Tiled floor, coving, centrepiece, wall lights, understairs storage.
Sitting Room
4.48m x 4.20m Feature fireplace, cast iron insert, marble surround, marble hearth, woodburning stove.
Kitchen/Dining Area
6.55m x 3.21m Floor & eye level units, wooden worktop, Rangemaster range, decorative tiled splashback, Rangemaster extractor, Belfast sink, Tiled floor, door to patio.
Bedroom 4
4.01m x 2.96m Cast iron fireplace, woodburning stove, coving, Tiled floor, shelved storage off, rear aspect.
Bathroom
2.05m x 1.45m Tiled floor, window providing for natural ventilation, shower mixer tap with large handset, tiled splashback.
Landing
Bright spacious landing, airing cupboard + utility space plumbed for washing machine & dryer off.
Master Bedroom
4.25m x 3.42m 2 Velux windows, carpet, Ensuite off
En-suite
3.38m x 1.84m Fully tiled, window providing for natural ventilation Mira Azora electric shower over bath, shower mixer tap with large handset, side screen.
Bedroom 2
4.23m x 3.02m Carpet, coving, rear aspect
Bedroom 3
4.48m x 3.91m Front aspect, 2 windows, coving, TV point.
Bathroom
3.19m x 2.10m Separate bath and shower enclosure, Power shower, wall cabinet
Outside
Pedestrian access to walled in courtyard with steps leading to raised landscaped garden with cobblelock pathway. Utility/WorkshopDirections
P51KX06
BER details
BER Rating:
BER No.: 105268858
Energy Performance Indicator: 217.01 kWh/m²/yr
You might also like…
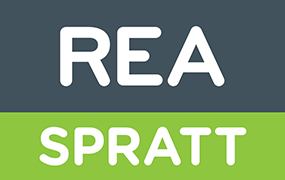
Get in touch
Use the form below to get in touch with REA Spratt (Dungarvan) or call them on (058) 42211
