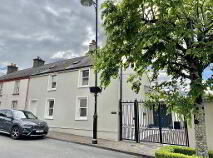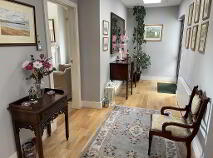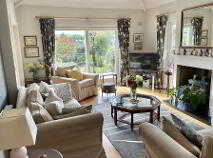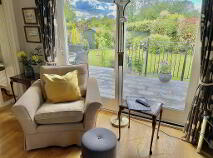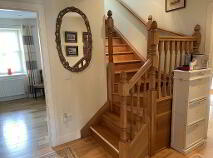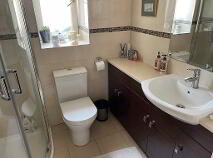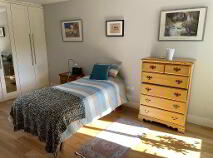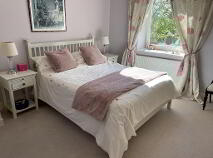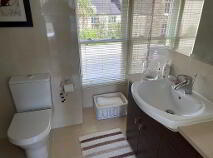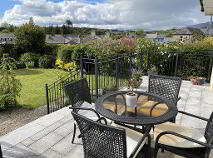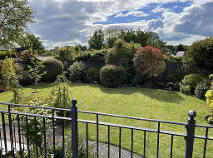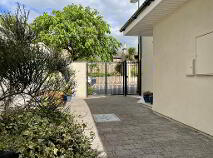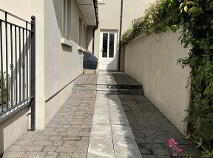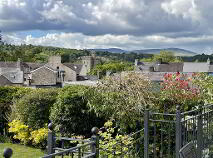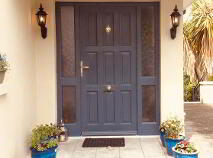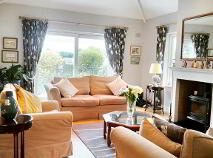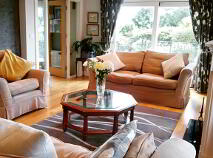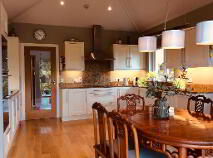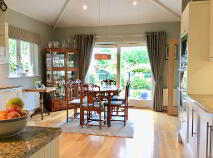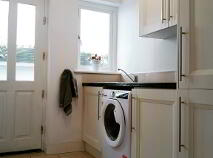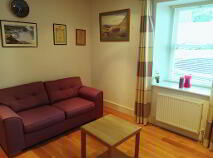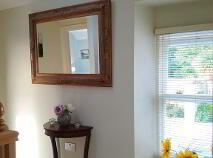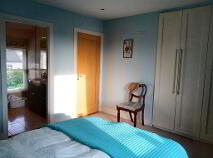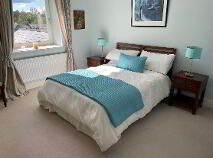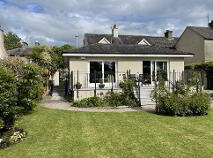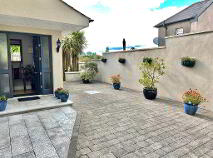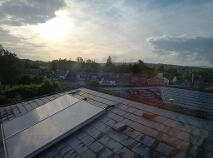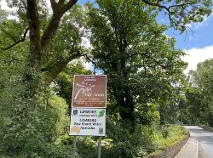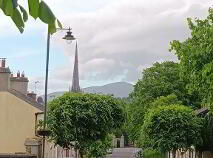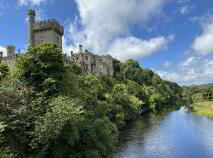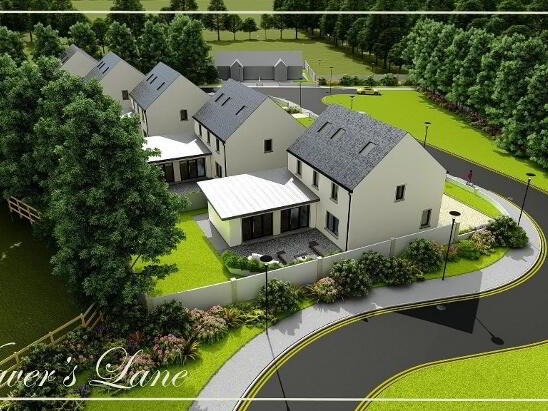Dunelm, South Mall, Lismore, County Waterford , P51 TD91
At a glance...
- Solar Panels - Hot Water
- O.F.C.H.
- Burglar Alarm
- Refurbished in 2009
- Timber Sash Windows
- Solid oak stairs
- Granite worktop in Kitchen
- Quartz worktop in Bathrooms
- Water filter in kitchen (drinking water)
- Water softener in Utility
- All light fittings, window furnishings, floor coverings, integrated appliances.
- All Mains Services
- All amenities to include Creche, Primary, Secondary Schools, Sporting facilities, Millennium park, shops, pubs, restaurants, Pharmacy, Churches and numerous picturesque walks within walking distance.
Description
Accommodation
Entrance Hall
6.23m x 2.12m Bright spacious hallway, 2 velux windows, spotlights, Engineered wood flooring
Living Room
6.19m x 4.13m Feature fireplace having recessed wood burning stove, marble hearth, Engineered wood flooring, vaulted ceiling, spotlights, sliding doors to south west facing granite terrace overlooking fabulous garden.
Kitchen/Dining Area
5.70m x 4.10m Floor & eye level units, Granite worktop, splashback, Electrolux double oven, built in microwave, Baumatic Hob, Baraldi Extractor, integrated Bosch Fridge Freezer, Integrated Bosch dishwasher, vaulted ceiling, spotlights, sliding door to south west facing granite terrace.
Utility Room
2.44m x 2.12m Floor & Eye level units, airing cupboard off, access to attic, door to side patio.
Inner Hallway
3.19m x 2.59m Engineered wood flooring, Solid Oak staircase to first floor.
Bedroom 3
5.34m x 3.33m Engineered wood flooring, Walk in storage off, TV point, Spotlights, Door to side patio
Bathroom
2.07m x 1.54m Fully tiled, Vanity Unit, overhead mirror, shaving light, Heated Towel rail, Power shower, Extractor, Window providing natural ventilation.
Bedroom 4
3.53m x 3.14m Engineered wood flooring, spotlights.
Landing
Bright spacious landing having both velux and window, carpet.
Master Bedroom
3.66m x 3.40m Built in wardrobes, carpet, spotlights, aspect over rear garden, Ensuite off
En-suite
1.95m x 1.66m Fully tiled, vanity unit, overhead mirror, shaving light, heated towel rail, Power Shower
Bedroom 2
3.61m x 3.65m Built in wardrobes, carpet TV point, spotlights, aspect over garden, Ensuite off.
En-suite
2.58m x 1.66m Bath with side panel, Fully tiled, Vanity unit, Extractor, Overhead mirror, shaving light, Heated towel rail
Outside
Private enclosed extensively landscaped rear garden. Garden shed Gated security controlled vehicular and pedestrian accessDirections
P51TD91
BER details
BER Rating:
BER No.: 100262831
Energy Performance Indicator: 191.63 kWh/m²/yr
You might also like…
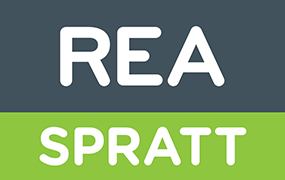
Get in touch
Use the form below to get in touch with REA Spratt (Dungarvan) or call them on (058) 42211
