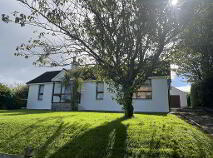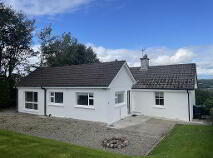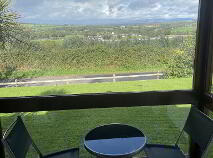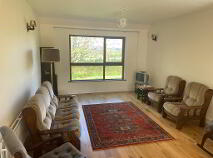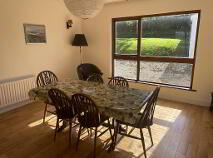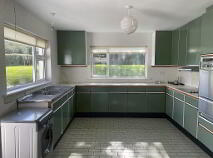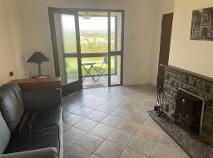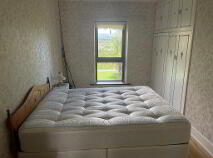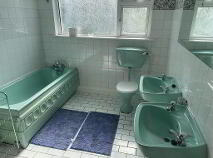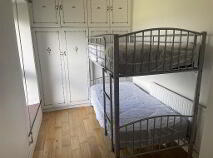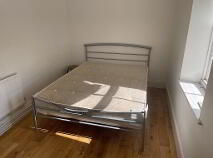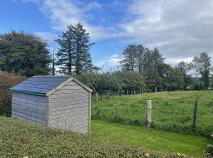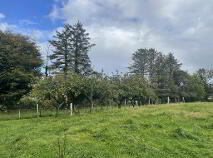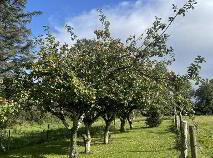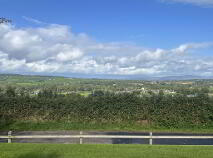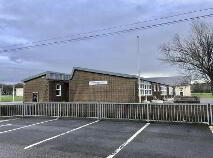Dromore, Aglish, Cappoquin, County Waterford , P51 A8P4
At a glance...
- Property has been well maintained over the years.
- Recent extension provides for generous reception accommodation.
- Size and configuration of site offers potential for further development if required.
- Residence enjoys impressive views over the surrounding countryside.
- Opportunities to acquire detached homes in this catchment area are limited.
- All floor coverings, window furnished, light fittings and integrated appliances
- Mains water, septic tank, oil fired central heating via condenser boiler
- Aglish Village having Shop, Post Office, Bar, Primary School, GAA Club
Description
Viewings are Strictly by Appointment Only with Sole Selling Agents, REA Spratt
Accommodation
Kitchen
4.00m x 3.65m Tiled floor, good selection of floor + eye level units. Bright dual aspect orientation with door to south facing sheltered patio area, appliances included
Bathroom
3.00m x 2.40m Generous tiling, full suite to include double whb, bath and seperate shower
Triton T90 XR
Bedroom 1
5.00m x 2.60m Measurement excludes generous wardrobes, timber floor
Sitting Room
9.70m x 4.20m Spilt level, oak floor, dual aspect over front and rear gardens and views of distant valley
Living Room
4.60m x 3.00m Tiled floor, open fireplace with detailed stone surround, fire machine, entrance porch off
Entrance Porch
2.40m x 1.50m Benefiting from excellent views
Bedroom 2
3.00m x 2.00m Measurement excludes wardrobe, timber floor
Bedroom 3
3.70m x 2.40m Built in wardrobe, timber floor
Outside
Detached block built garage 7.4m x 4m Timber garden shed Small orchard South facing rear garden incorporating sheltered patio areaDirections
P51 A8P4
BER details
BER Rating:
BER No.: 116802174
Energy Performance Indicator: 498.7 kWh/m²/yr
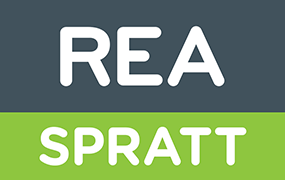
Get in touch
Use the form below to get in touch with REA Spratt (Dungarvan) or call them on (058) 42211
