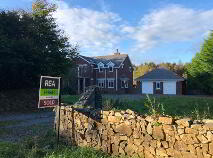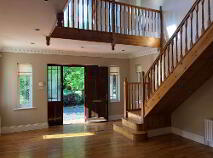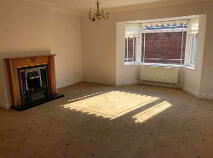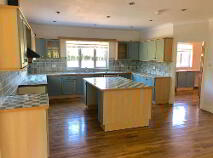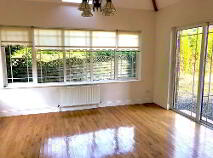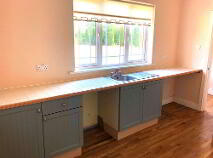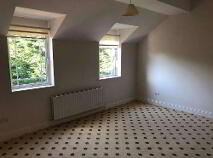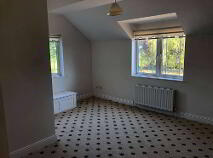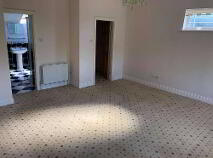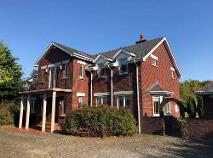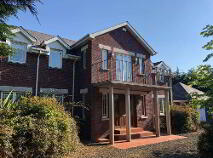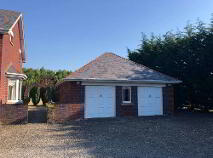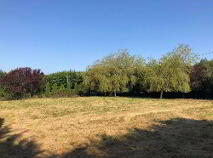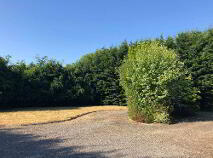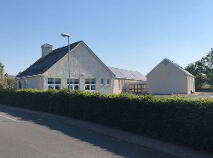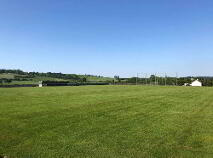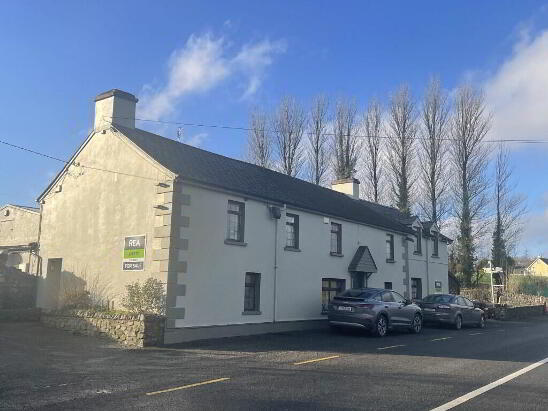Coole, Cappagh, Dungarvan, County Waterford , X35 NY76
At a glance...
- Architecturally designed brick fronted home.
- Spacious and well proportioned accommodation.
- Short spin of Dungarvan Town and West Waterford Golf Club.
- Water softening system.
- Quality fitted kitchen including feature island unit.
- Ballinameela Primary School, Community Centre and adjoining GAA Club located 1.8km.
- Private water
- Septic tank.
- Phone & ESB available.
- uPVC double glazed windows.
- All amenities within a short spin in Dungarvan Town
Description
Accommodation
Entrance Hall
6.20m x 4.70m Solid white oak timber flooring, walls painted, cornicing, teak front door with glass panels, two double glazed white PVC windows to front and side with blinds, recessed lighting, storage cupboard, solid regency double doors to lounge, alarm fitted. Wc/whb off.
Sitting Room
5.44m x 5.00m Carpet, walls painted, double glazed white PVC bay window to side with blinds, double glazed white PVC window to front with blinds, cornicing, timber framed fireplace with cast iron insert, centre light, t.v. point.
Kitchen
8.25m x 5.00m Solid white oak timber flooring, walls partly painted/tiled in kitchen area, cornicing, double glazed white PVC windows to front, rear and side with blinds, country style fitted kitchen with tiled worktop, centre island with space for fridge and freezer, space and plumbed for dishwasher, telephone point, tv point, centre light and recessed lighting, door to utility room.
Sun Room
3.86m x 4.67m Solid white oak timber flooring, walls painted, double glazed white PVC windows to front and side with blinds, velux window, double glazed white PVC sliding door to rear garden, centre light.
Utility Room
4.00m x 2.00m Solid white oak timber flooring, walls painted, double glazed white PVC window to rear with blind, fitted units with tile worktop, plumbed for washing machine/dryer, centre light, door leading to rear hallway.
Back Hall
3.76m x 2.59m Solid white oak timber flooring, walls painted, double glazed white PVC door to rear garden, airing cupboard, centre light.
WC
1.80m x 1.45m Solid white oak timber flooring, walls painted, whb, w.c., centre light.
Study
3.73m x 2.50m Solid timber flooring, walls painted, double glazed white PVC window to rear with blind, centre light.
Landing
4.75m x 3.48m Featured gallery landing having timber flooring, walls painted, cornicing, two double glazed white PVC windows to front and side with blinds, two velux windows, double glazed white PVC French doors with curtains to railed balcony
16’10 x 5’10, recessed lighting, trap door.
Bedroom 1
5.00m x 5.00m Carpet, walls painted, two double glazed white PVC windows to front with blinds, double glazed white PVC window to side with blinds, telephone point, TV. point, centre light, door leading to en-suite and door leading to walk-in wardrobe.
En-suite
Fully tiled throughout, double glazed white PVC opaque window to side, velux window, whb, w.c. power shower, separate bath, centre light, shaving light.
Walk in Wardrobe
1.83m x 1.45m Carpet, walls painted, centre light, rails and shelves.
Bedroom 2
4.00m x 3.50m Carpet, walls painted, double glazed white PVC window to rear with blinds, t.v. point, centre light
Bedroom 3
4.50m x 4.00m Carpet, walls painted, double glazed white PVC window to side and rear with blinds, t.v. point, centre light.
Bedroom 4
5.00m x 3.40m Carpet, walls painted, two double glazed white PVC windows to front with blinds, centre light, door leading to en-suite
En-suite
1.60m x 1.50m Fully tiled throughout, double glazed white PVC opaque window to side, whb, w.c. Triton T90 shower, centre light, shaving light.
Bathroom
3.50m x 3.47m Fully tiled throughout, velux window, whb, w.c. bidet, free standing roll top bath, power shower, storage cupboard, centre light, shaving light.
Outside
- Large double garage. - Generous mature sheltered gardens enjoying southerly aspect. - Pleasant views of surrounding countryside.Directions
Proceed to Town by pass, take Aglish exit on Springmount roundabout via R671, start clock continue out straight for 8.7km, property on right hand side with REA Spratt Sign.
BER details
BER Rating:
BER No.: 104869896
Energy Performance Indicator: 187.88 kWh/m²/yr
You might also like…
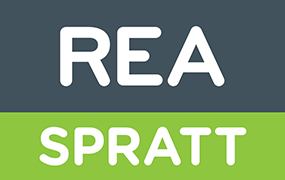
Get in touch
Use the form below to get in touch with REA Spratt (Dungarvan) or call them on (058) 42211
