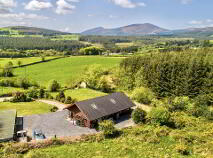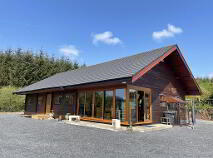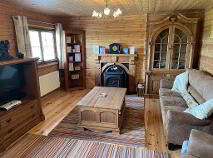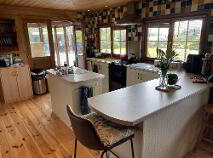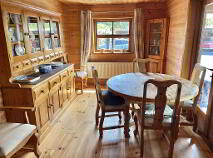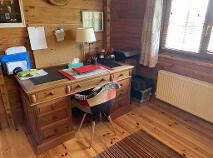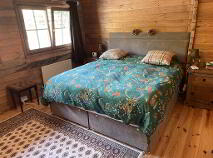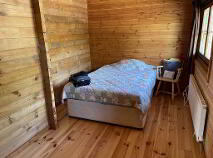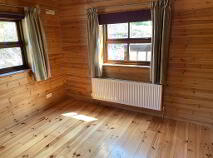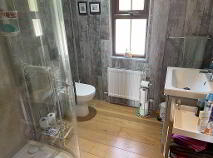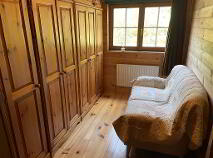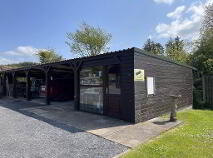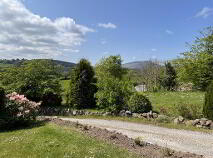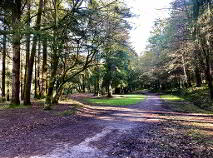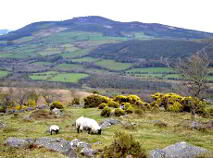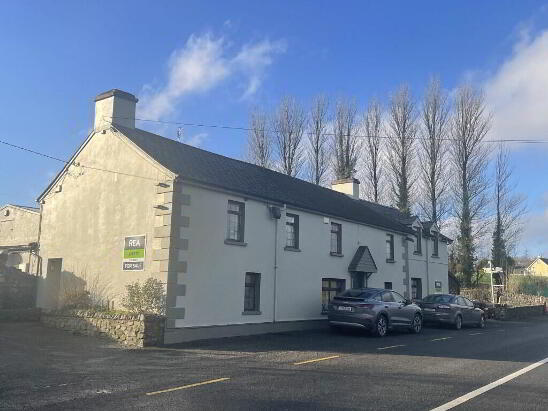Coolagortboy Cappoquin, County Waterford , P51 Y06X
At a glance...
- Turnkey property
- Spacious 4 bedroom detached home
- Partially floored attic, 2 velux windows
- Extensively landscaped site in natural setting.
- Beautiful views
- Cappoquin 6.9 km
- Lismore 14.9
- Dungarvan 20km
- Clonmel 28km
- Youghal 37 km
- All Light fittings, window furnishings, floor coverings
- Private water
- O.F.C.H.
- All the amenities of Cappoquin & Dungarvan within a short spin
Description
Accommodation
Kitchen / Breakfast Area
5.35m x 4.17m Entrance lobby, floor units, integrated dishwasher, Inland unit, tiled splashback, timber flooring, spotlights, larder off, door to sunroom.
Dining Room
5.00m x 2.73m Wooden flooring, French doors to sun room
Sun Room
5.15m x 2.67m Vinyl flooring, Overlooking front garden, door to Kitchen/Breakfast Area
Living Room
5.62m x 4.02m Feature fireplace, pine surround, marble hearth, Gas stove.
Utility Room
2.30m x 1.60m Solid wooden flooring, fitted sink unit, plumbed for washing machine/dryer, WC.
Shower Room
2.13m x 1.94m Vanity unit, mirrored wall unit, Power Shower, window providing natural ventilation.
Rear Hallway
3.38m x 2.54m Timber flooring
Master Bedroom
4.15m x 3.65m Timber flooring, ensuite off
En-suite
1.68m x 1.00m Creda Electric Shower, tiled floor and splashback
Bedroom 2
4.80m x 2.60m Wooden flooring
Bedroom 3
3.25m x 3.30m Wooden flooring, TV point
Bedroom 4
3.40m x 2.00m Wooden flooring
Outside
5 bay outbuildings measuring 15m x 5.8m (50' x 19') Workshop 5.8m x3.2m (19' x 10.4')Directions
P51Y06X
BER details
BER Rating:
BER No.: 114840515
Energy Performance Indicator: 149.48 kWh/m²/yr
You might also like…
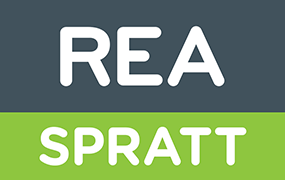
Get in touch
Use the form below to get in touch with REA Spratt (Dungarvan) or call them on (058) 42211
