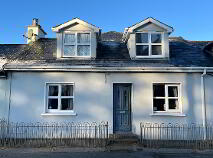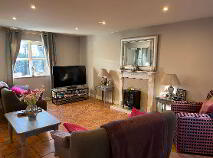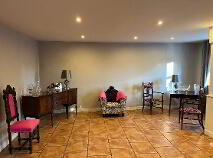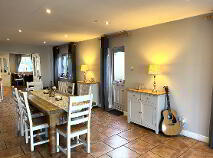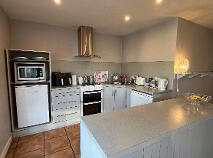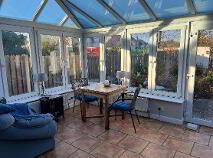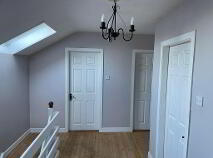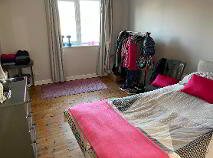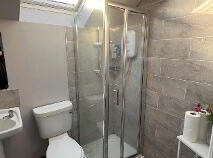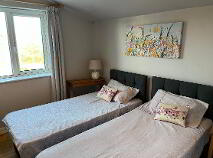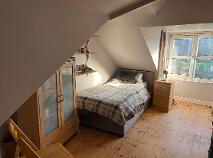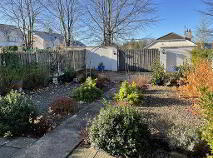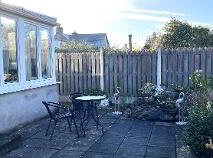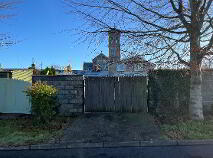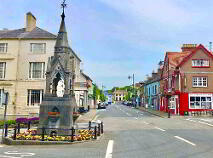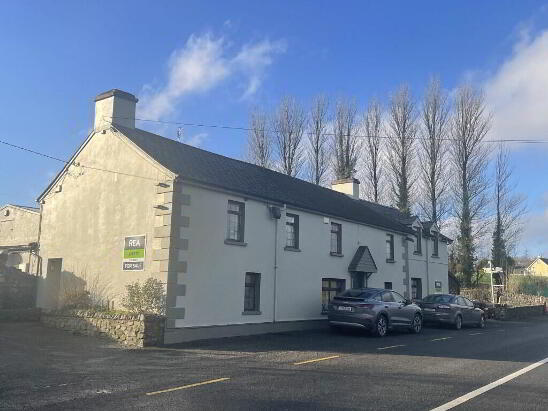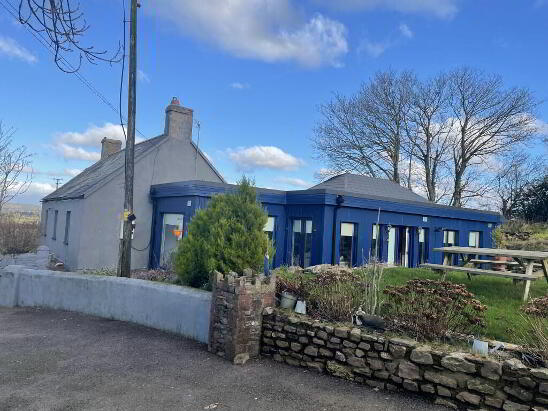Chapel Street Lismore, County Waterford , P51 KF21
Price €265,000At a glance...
- The property has the benefit of rear vehicular access from Lios an Oir
- Fabulous location within Lismore Town Centre
- Bright spacious accommodation
- Ready to occupy home
- Surprisingly spacious for a mid terraced property and maintained to a very high standard both internally and externally. There is easy on street parking at the front door and gated access to rear of property.
- Carpets, curtains, fixtures, fittings and integrated kitchen units.
- Mains water and mains drainage.
- Oil fired central heating.
- High speed broadband available.
- All amenities of Lismore Town on the doorstep.
Description
Accommodation
Porch
2.00m x 1.20m Tiled floor. Glass and timber surround.
Sitting Room
6.50m x 5.60m Tiled floor and fireplace with electric fire insert.
Living Room
5.90m x 4.40m Tiled floor. Spacious bright room.
Kitchen
3.10m x 3.25m Tiled floor. Floor and eye level storage units. Integrated units included.
WC
2.00m x 1.20m Tiler floor, WC, WHB
Sun Room
5.80m x 3.50m Tiled floor. Rear extension. Bright and spacious
Bedroom 1
5.30m x 4.50m Timber floor. Double bedroom
Bedroom 2
5.30m x 3.00m Timber floor. Double bedroom
Bedroom 3
5.20m x 3.00m Timber floor. Double Bedroom
En-suite
1.70m x 1.50m Tiled floor and walls. WC and WHB
Bedroom 4
5.60m x 3.00m Timber floor. Double bedroom.
Bathroom
4.60m x 3.00m Tiled floor and walls. WC, WHB and electric shower unit.
Outside
There is a fabulous spacious garden to the rear which is very well maintained and includes a garden shed.Directions
Eircode-P51 KF21
BER details
BER Rating:
BER No.: 106941867
Energy Performance Indicator: 186.14 kWh/m²/yr
You might also like…
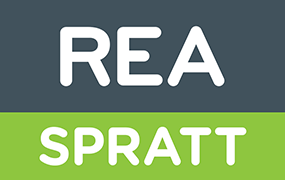
Get in touch
Use the form below to get in touch with REA Spratt (Dungarvan) or call them on (058) 42211
