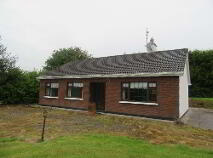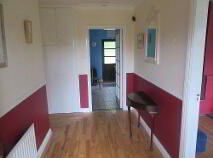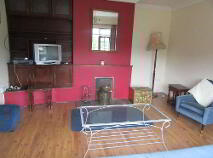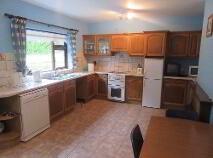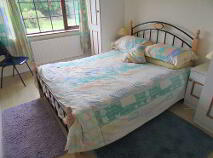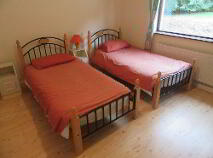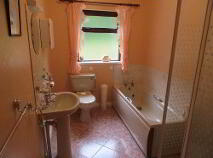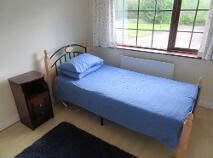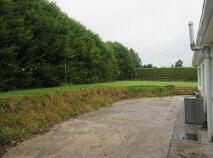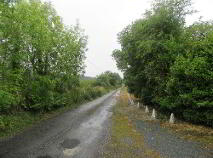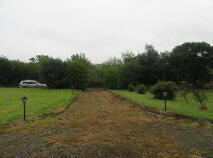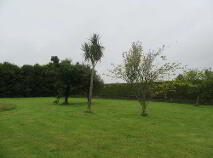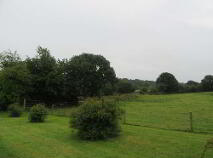Cookie Policy: This site uses cookies to store information on your computer. Read more
Sold
Back to Search results
Carrignagower Lismore, County Waterford
At a glance...
- Generous lawned garden with pleasant rural views
- within 6 km of Lismore Town & Amenities
- Concrete are to side and rear of the home
- Timber Garden shed
- Dual Central Heating, OFCH + SFCH.
- Huge scope for further development (subject to planning)
Read More
Description
REA Spratt offer for sale the well constructed detached 3 bedroom bungalow home, perched on a slightly elevated site within a short spin of the Heritage Town of Lismore. This property offers a blank canvas for the successful purchaser to put their own stamp on their new home. The accommodation which extends to 95 sq.m. consists of Storm Porch, Sittingroom, Kitchen/Dining Area, 3 Bedrooms, Bathroom. Viewing is highly recommended and by appointment only with sole Agents REA Spratt
Features
Generous lawned garden with pleasant rural views
within 6 km of Lismore Town & Amenities
Concrete are to side and rear of the home
Timber Garden shed
Dual Central Heating, OFCH + SFCH.
Huge scope for further development (subject to planning)
BER Details
BER: D1 BER No.106292105 Energy Performance Indicator:249.82 kWh/m²/yr.
Accommodation
Storm Porch, Sittingroom, Kitchen/Diner, 3 Bedrooms, Bathroom.Storm Porch -
Sliding patio doors, tiled floor, inner teak door with glazed side panel.
Sittingroom - 4.2m x 4.2m
Timber floor, deep open fireplace, built in TV unit & shelving.
Kitchen/Diner - 5.63m x 3.8m
Generous kitchen, bonus of open fire with back boiler (heating radiators & providing hot water), Good selection of floor & eye level units, Tiled splashback, door to rear garden, timber floor.
Bedroom 1 - 3.9m x 3.76m
Timber floor, built in wardrobe
Bedroom 2 - 4.16m x 2.67m
Timber floor, built in wardrobe
Bedroom 3 - 2.6m x 2.3m
Timber floor, built in wardrobe
Bathroom - 3.8m x 1.9m
Tiled floor, bath surround & shower stall.
Description
Description
REA Spratt offer for sale the well constructed detached 3 bedroom bungalow home, perched on a slightly elevated site within a short spin of the Heritage Town of Lismore. This property offers a blank canvas for the successful purchaser to put their own stamp on their new home. The accommodation which extends to 95 sq.m. consists of Storm Porch, Sittingroom, Kitchen/Dining Area, 3 Bedrooms, Bathroom. Viewing is highly recommended and by appointment only with sole Agents REA Spratt
Features
Generous lawned garden with pleasant rural views
within 6 km of Lismore Town & Amenities
Concrete are to side and rear of the home
Timber Garden shed
Dual Central Heating, OFCH + SFCH.
Huge scope for further development (subject to planning)
BER Details
BER: D1 BER No.106292105 Energy Performance Indicator:249.82 kWh/m²/yr.
Accommodation
Storm Porch, Sittingroom, Kitchen/Diner, 3 Bedrooms, Bathroom.Storm Porch -
Sliding patio doors, tiled floor, inner teak door with glazed side panel.
Sittingroom - 4.2m x 4.2m
Timber floor, deep open fireplace, built in TV unit & shelving.
Kitchen/Diner - 5.63m x 3.8m
Generous kitchen, bonus of open fire with back boiler (heating radiators & providing hot water), Good selection of floor & eye level units, Tiled splashback, door to rear garden, timber floor.
Bedroom 1 - 3.9m x 3.76m
Timber floor, built in wardrobe
Bedroom 2 - 4.16m x 2.67m
Timber floor, built in wardrobe
Bedroom 3 - 2.6m x 2.3m
Timber floor, built in wardrobe
Bathroom - 3.8m x 1.9m
Tiled floor, bath surround & shower stall.
BER details
BER Rating:
BER No.: 106292105
Energy Performance Indicator: 249.82 kWh/m²/yr
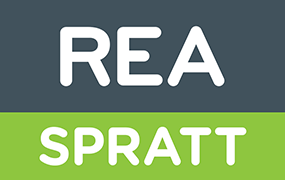
PSRA Licence No: 001621
Get in touch
Use the form below to get in touch with REA Spratt (Dungarvan) or call them on (058) 42211
