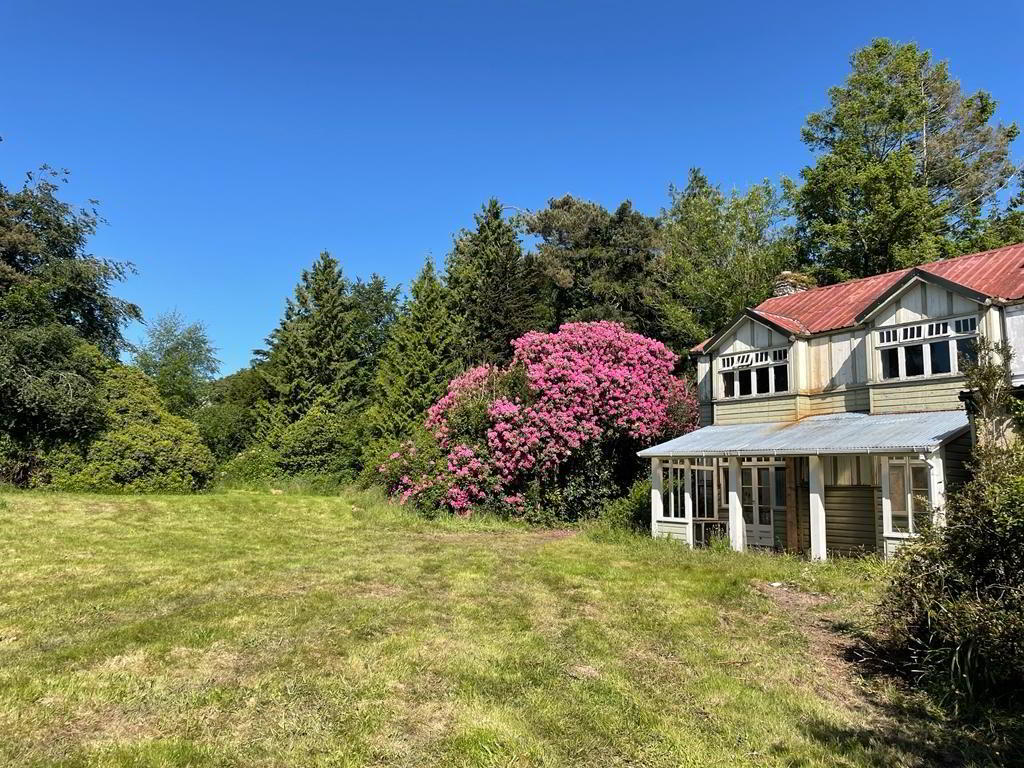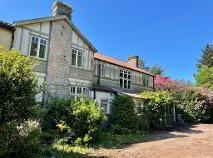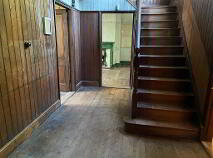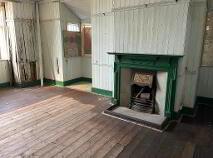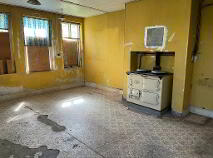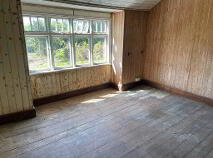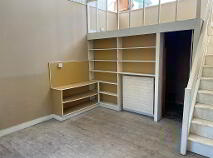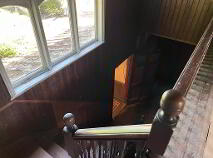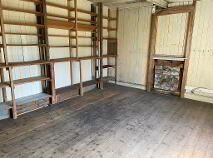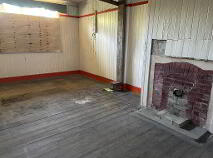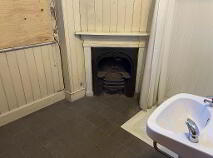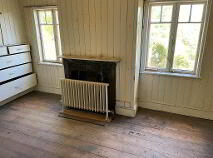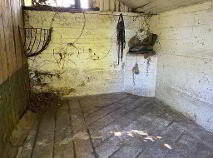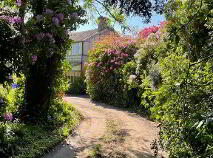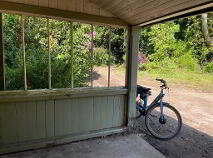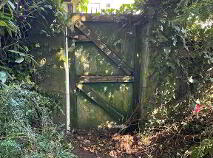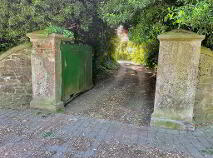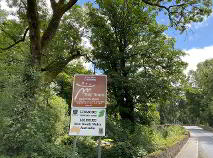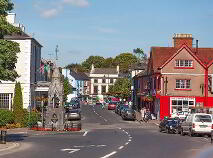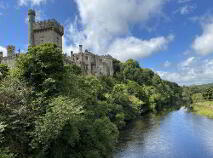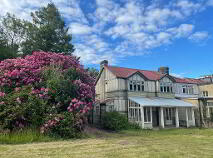Back to Search results
Bushfield, West Street, Lismore, County Waterford , P51 TH56
Auction Information
| Venue | Online Auction |
|---|---|
| Time | finished |
At a glance...
- Original structure is Timber Frame and dates back to 1899
- 2 further block extensions c. 1900
- A fabulous opportunity to acquire a home in this location
- Ideal commuting distance to all surrounding towns
- All light fittings, window furnishings, floor coverings.
- All Mains Services
- O.F.C.H
- All amenities to include Secondary School, Creche, Primary, Sporting facilities, Millennium Park, shops, pubs, restaurants, Pharmacy, Churches and numerous picturesque walks within walking distance.
- https://reaspratt.bidnow.ie/lot/details/70165

PSRA Licence No: 001621
Get in touch
Use the form below to get in touch with REA Spratt (Dungarvan) or call them on (058) 42211
