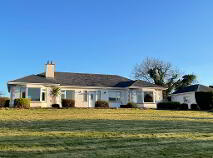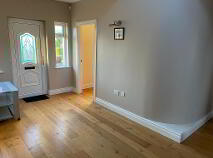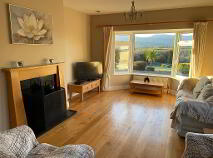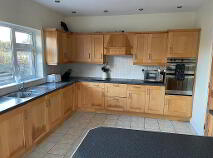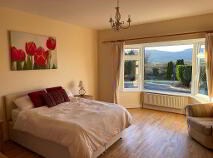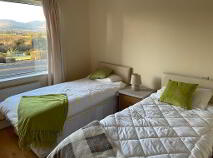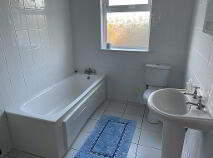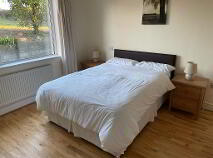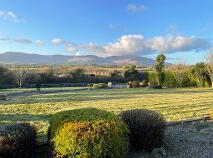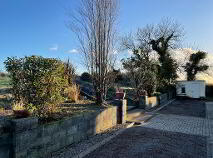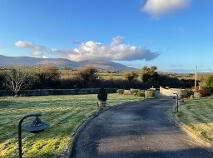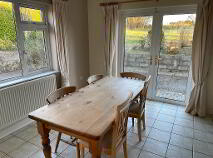Ballylynch Lemybrien, County Waterford , X42 C183
At a glance...
- Fabulous tranquil setting yet within a short spin of numerous amenities.
- Exceptional views of the Comeragh Mountains.
- Beautifully maintained home offering a superb family home
- Detached Garage
- O.F.C.H.
- All light Fittings, Window furnishings, Floor coverings, integrated appliances.
- Private Water supply
- Septic Tank
- All of the amenities of Kilmacthomas Village
- Beaches, Golfing within a short drive.
Description
To fully appreciate what this beautiful home has to offer REA Spratt highly recommend viewing.
Accommodation
Entrance Hall
4.58m x 2.41m Bright spacious hallway, Timber Flooring, Velux windows, Alarm Panel, Wall lights.
Sitting Room
3.83m x 3.43m Feature Cast iron Fireplace, marble surround, marble hearth, wall lights
Living Room
5.81m x 4.23m
Measurement excludes bay Timbr flooring, dual aspect having fabulous views over the Comergah Mountains, Marble Fireplace, Timber surround, marble hearth, TV point, French doors to Kitchen/Diner
Kitchen/Dining Area
6.99m x 3.46m Floor & Eye level units, Integrated dishwasher, Built in Oven & Hob, Spotlights, Dual aspect, Tiled floor & splashback, French doors to South West facing Rear.
Utility Room
3.47m x 2.08m Tiled Floor, Hotpress off, Plumbed for Washing Machine & Dryer, door to rear.
Bedroom 1
4.64m x 4.25m
Measurement excludes Bay Built in Wardrobes incorporating drawers, ensuite off.
En-suite
2.60m x 1.02m Fully Tiled, Triton T90Si electric shower, Mirror with lights.
Bedroom 2
3.62m x 3.47m Door to Family Bathroom, Timber floor, rear aspect
Bathroom
3.46m x 2.07m Fully Tiled, Shower stall , Triton Aqua Sensation shower, Extractor, Window, Heated Towel Rail, door to Bedroom 2
Bedroom 3
3.63m x 3.49m Rear aspect, Timber Floor
Bedroom 4
3.43m x 2.99m Front aspect, Built in Wardrobes, Timber flooring.
Outside
Detached Garage, block built garden shed and timber shed. Extensive lawned gardens providing for south facing rear sheltered garden.Directions
X42C183
BER details
BER Rating:
BER No.: 114703499
Energy Performance Indicator: 241.03 kWh/m²/yr
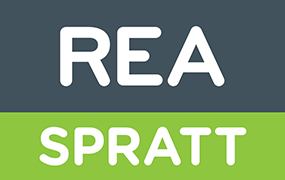
Get in touch
Use the form below to get in touch with REA Spratt (Dungarvan) or call them on (058) 42211
