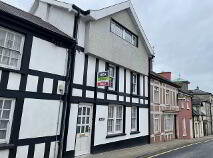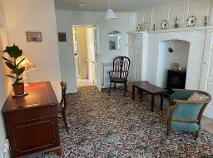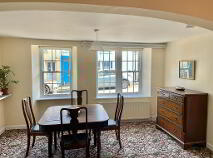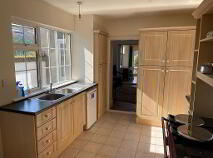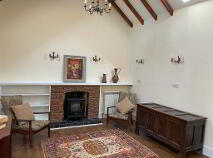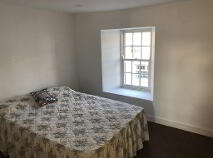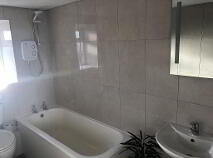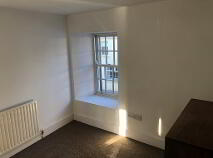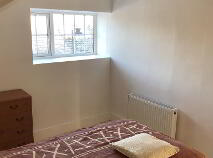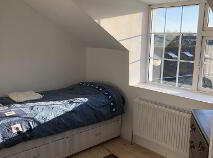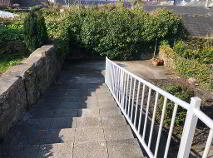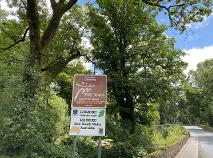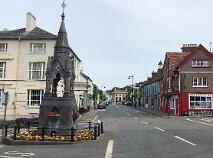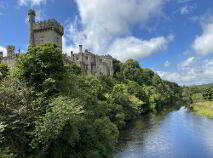Alana, Chapel Street, Lismore, County Waterford , P51 E290
At a glance...
- If retiring the accommodation affords one the opportunity of residing at ground floor level.
- Renovated and extended offering a fabulous family home
- Enclosed sunny South West facing rear garden
- O.F.C.H.
- All light fittings, window furnishings, floor coverings, integrated appliances.
- All Mains Services
- Strolling distance of all amenities
- Secondary, Primary Schools, Creches.
- G.A.A. Soccer, Cricket, Community Centre, Gym.
- Lismore Heritage Centre
Description
Accommodation
Entrance Hall
6.98m x 0.99m Lino flooring, door to rear.
Dining Room
6.20m x 4.45m Painted brick fireplace, electric insert, built in storage cupboards, carpet, door to kitchen/breakfast area.
Kitchen / Breakfast Area
4.41m x 2.86m Floor & Eye level units, Stanley Stove, plumbed for washing machine & dryer, tiled floor, door to Sittingroom, door to side.
Sitting Room
5.32m x 3.68m Feature brick fireplace, tiled hearth, built in shelving unit, vaulted ceiling, velux window, wall lights, Timber effect flooring, door to rear, door to Master bedroom.
Master Bedroom
3.66m x 3.56m Timber flooring, Ensuite off, French doors to enclosed rear garden.
En-suite
3.54m x 1.20m Shower stall, Triton T90si, shaving light, Mirror.
Landing
Bright landing, window, storage cupboard off, return of stairs to second floor.
Bedroom 2
2.93m x 2.66m Small bay window, carpet front aspect
Bedroom 3
3.08m x 2.91m Small bay window, Carpet
Bathroom
2.88m x 1.49m Fully tiled, Triton Novel sr. shower over bath, Heated towel rail.
Landing
Master Bedroom
3.09m x 2.76m Timber flooring, Ensuite off, rear aspect.
En-suite
2.19m x 1.62m Tiled floor & shower surround, Triton T80, Velux window.
Study
3.68m x 2.85m Timber flooring, front aspect.
Outside
Enclosed rear gardenDirections
P51 HE43
BER details
BER Rating:
BER No.: 112785050
Energy Performance Indicator: 240.23 kWh/m²/yr
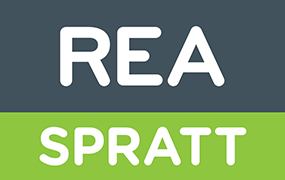
Get in touch
Use the form below to get in touch with REA Spratt (Dungarvan) or call them on (058) 42211
