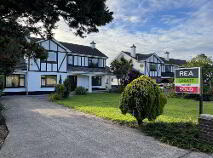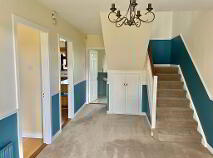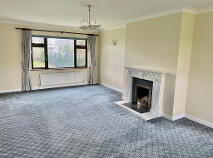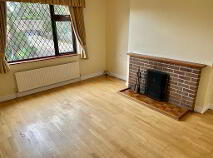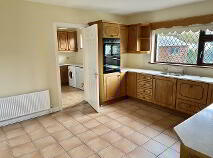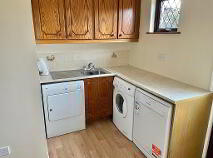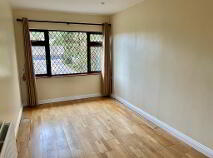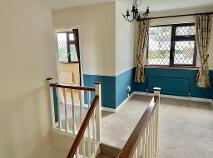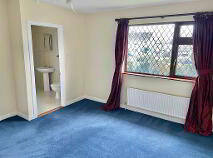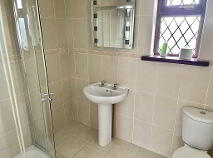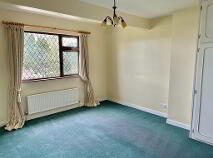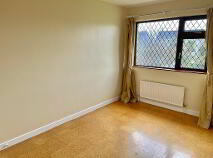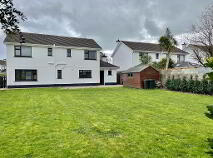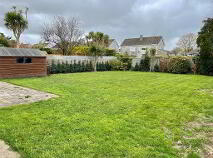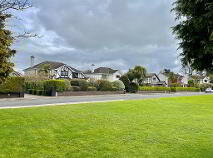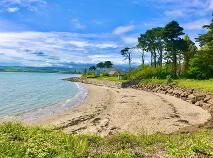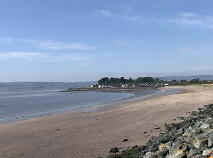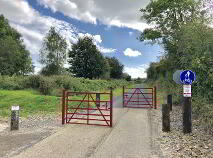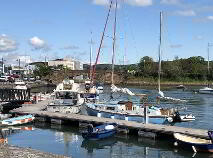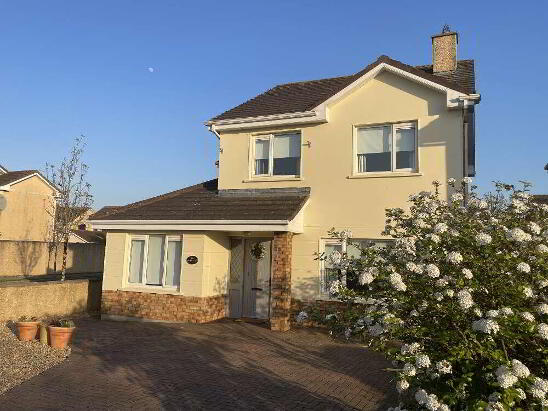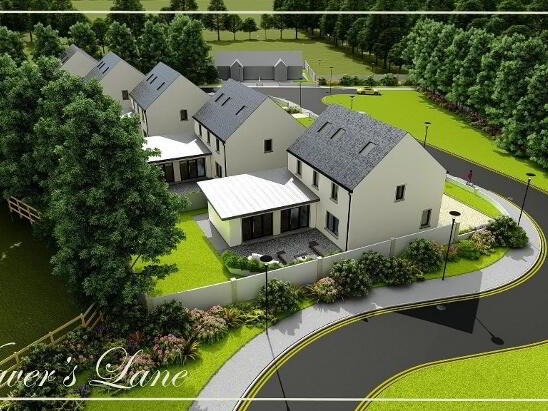8 Ashcroft, Abbeyside, Dungarvan, County Waterford , X35 VX27
At a glance...
- Spacious family home
- South West facing enclosed rear garden
- O.F.C.H.
- All Mains Services
- All Light fittings, window furnishings, floor coverings, integrated appliances.
- All main services,
- Oil fired central heating
- Fabulous location adjacent to the Waterford Greenway.
- Scoil Garbhan, Friary College nearby
- Short stroll to Town Centre
Description
Accommodation
Entrance Hall
4.40m x 2.90m Bright spacious hallway, understairs storage, Cloakroom off.
Cloakroom
2.30m x 1.65m Generous storage, WCWHB, wainscotting.
Family Room
4.30m x 3.60m Solid wooden flooring, open fire, brick surround, tiled hearth, coving, centrepiece, TV point.
Sitting Room
7.10m x 4.00m Open fire with detailed marble fireplace, wall lights, coving, centrepiece, dual aspect over front and rear gardens.
Kitchen / Breakfast Area
4.30m x 3.70m Floor & Eye level units, Tiled floor & splashback, built in Electrolux double oven, ceramic hob, extractor, Utility off.
Utility Room
2.70m x 1.80m Floor & eye level units, plumbed for washing machine, dryer & dishwasher, door to Diningroom, door to south west facing patio and rear garden.
Landing
Bright spacious landing having work station, aspect over front garden, airing cupboard off
Master Bedroom
4.00m x 4.09m Built in wardrobes, aspect over rear garden ensuite off.
En-suite
2.25m x 1.17m Tiled floor to ceiling, quadrant shower cubicle having Tritor T90z electric shower, mirror.
Bedroom 2
4.40m x 3.70m Built in wardrobes, carpet, aspect over front garden
Bedroom 3
4.16m x 2.62m Aspect over front garden
Bedroom 4
4.32m x 3.00m Built in wardrobes, aspect over rear garden
Outside
Landscaped front and rear gardens. Garden shedDirections
X35VX27
BER details
BER Rating:
BER No.: 111840898
Energy Performance Indicator: 215.03 kWh/m²/yr
You might also like…
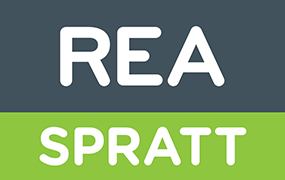
Get in touch
Use the form below to get in touch with REA Spratt (Dungarvan) or call them on (058) 42211
