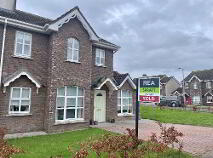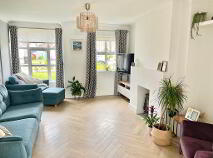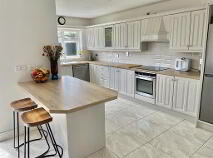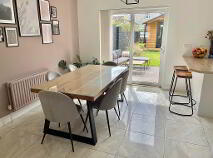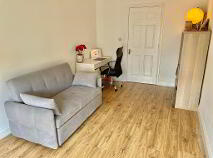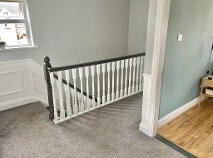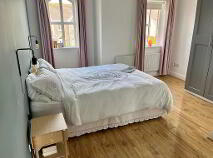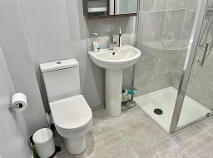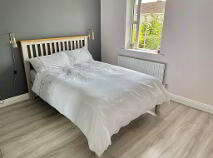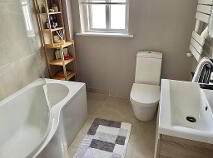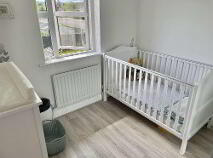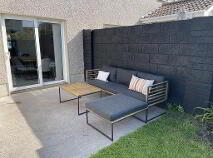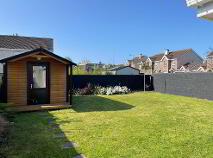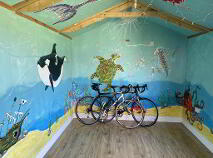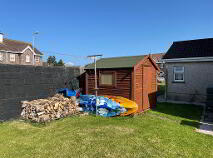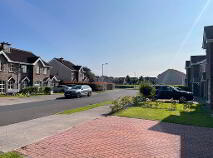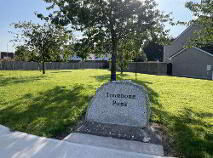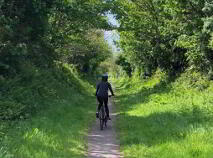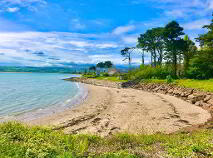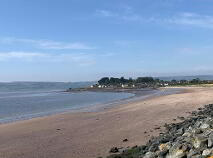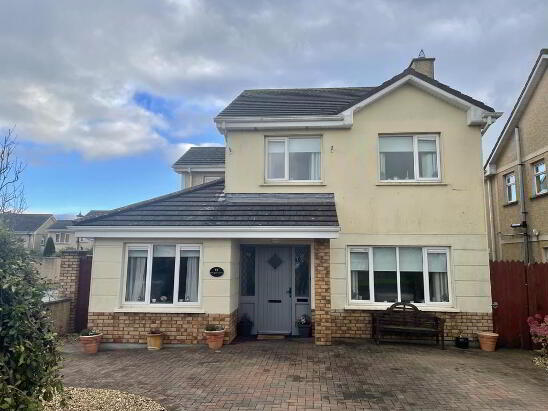59 Tournore Park, Abbeyside, Dungarvan, County Waterford , X35 AV91
At a glance...
- Turnkey property
- Fabulous location adjacent to Primary and Secondary schools
- Full Planning for 2 storey extension
- Established popular development
- All light fittings, window furnishings, floor coverings, wardrobes.
- All Mains Services
- O.F.C.H.
- All amenities on the doorstep
Description
Accommodation
Entrance Hall
5.90m x 2.00m Porcelain tiled flooring, detailed wall panelling, understairs storage, Guest WC.
Guest WC
Tiled floor and splashback, extractor
Living Room
4.60m x 3.80m Parquet style wooden flooring, solid wood burning stove, shelving, coving, wall mounted TV unit, 2 windows,. sliding doors to Kitchen/Dining area.
Dining Area
3.67m x 3.65m Porcelain tiled flooring, sliding doors to sundrenched patio area offering an ideal entertainment space.
Kitchen / Breakfast Area
5.00m x 2.36m Floor and eye level units, wooden worktop, built in oven and hob, plumbed for washing machine and dishwasher, breakfast counter, door to rear.
Bedroom 2
4.60m x 3.85m Wooden flooring, TV point, ensuite off.
En-suite
2.70m x 1.00m
Practically complete Power shower, tiled floor and shower enclosure, window provides for natural ventilation.
Landing
Window, carpet, stira stairs to partially floored attic, hotpress off.
Master Bedroom
4.60m x 3.85m Wooden flooring, wardrobe, wall lights, 2 windows, ensuite off
En-suite
2.20m x 1.50m Detailed tiling to floor and walls, mirrored wall unit, heated towel rail.
Bedroom 2
3.40m x 3.30m Wooden flooring, wall lights, slide robes
Bedroom 3
2.60m x 2.60m Wooden flooring, slide robes.
Bathroom
2.50m x 2.00m Tiled floor and partial wall tiling, vanity unit, heated towel rail, mirrored wall cabinet, Triton T90sr electric shower over path, air vent, LED lighting, window provides for natural ventilation.
Garden Room
4.00m x 2.85m
Ideal work space, Power + 3 sockets
Outside
Large corner site South facing enclosed landscaped rear garden. Cobblelock drive allowing parking for 2 cars + lawned garden to front Garden House offering an ideal work space Garden ShedDirections
X35 AV91
BER details
BER Rating:
BER No.: 105839807
Energy Performance Indicator: 199.24 kWh/m²/yr
You might also like…
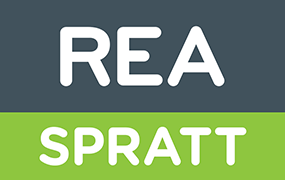
Get in touch
Use the form below to get in touch with REA Spratt (Dungarvan) or call them on (058) 42211
