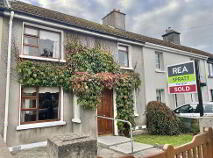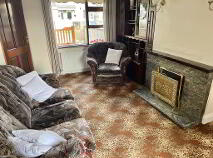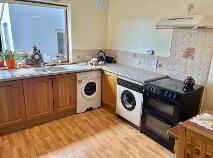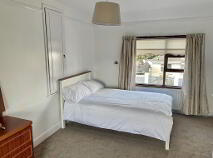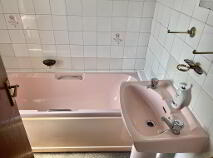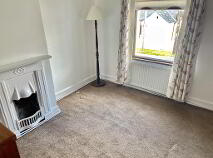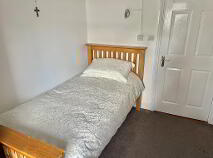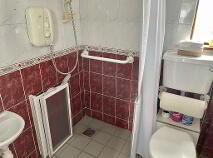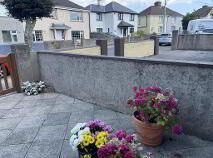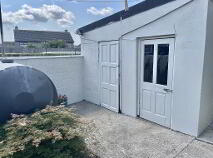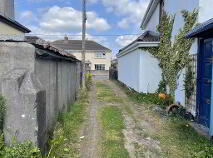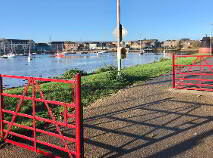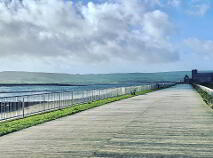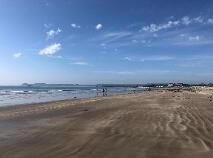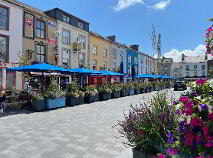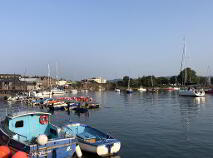57 T, J Murphy Place, Abbeyside, Dungarvan, County Waterford , X35 YV10
At a glance...
- Beautifully maintained home
- Fabulous location
- Suit a first time buyer, retiree, holiday home
- All amenities on the doorstep
- Ideal commuter base to surrounding towns
- All light fittings, window furnishings, floor coverings, integrated appliances.
- Mains Water
- Mains Sewerage
- Oil fired central heating and back boiler
- All amenities of Abbeyside and Dungarvan Town on the doorstep
Description
Accommodation
Entrance Hall
Bright hall having two glazed side panels.
Living Room
4.82m x 2.99m Open Fire, marble fireplace, marble hearth, timber surround, built in display cabinet, dual aspect, rear hall/ utility off
Rear Hallway
1.40m x 1.16m Shelved
Kitchen/Dining Area
3.67m x 3.17m Floor units, plumbed for washing machine & dryer, tiled recess having Firebird boiler, recessed lighting, door to rear low maintenance garden.
Bedroom 1
3.06m x 2.29m Original fireplace, built in wardrobes, ensuite off
En-suite
1.74m x 1.60m Fully tiled wetroom, Mira Elite Electric shower, window provides for natural ventilation, wall cabinet, shaving light
Landing
Built in unit, window overlooking rear garden
Bedroom 2
4.84m x 3.05m Built in wardrobes, dual aspect
Bedroom 3
3.01m x 2.68m Original fireplace, built in wardrobe, overlooking rear.
Bathroom
1.72m x 1.56m Tiled walls, Mira Elite electric shower over bath, side screen, window provides for natural ventilation.
Outside
-Gated front with lawned garden and driveway offering off street parking -Laneway to the rear with gated access -Enclosed low maintenance rear garden -ShedDirections
X35YV10
BER details
BER Rating:
BER No.: 117576843
Energy Performance Indicator: 329 kWh/m²/yr
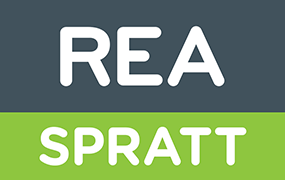
Get in touch
Use the form below to get in touch with REA Spratt (Dungarvan) or call them on (058) 42211
