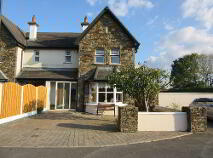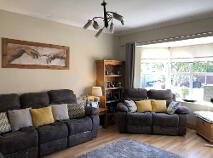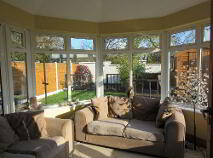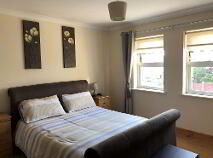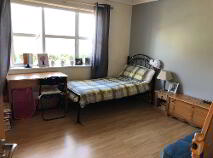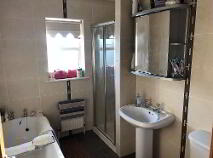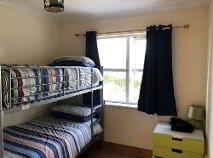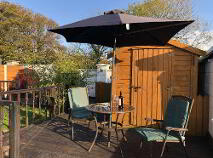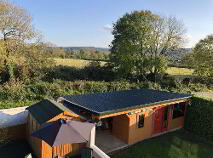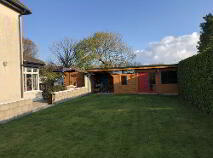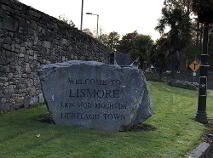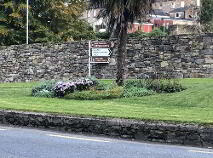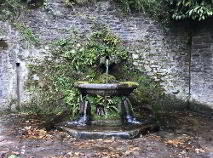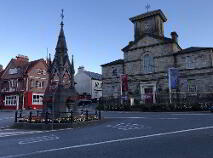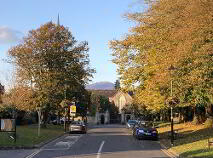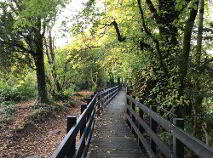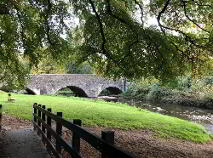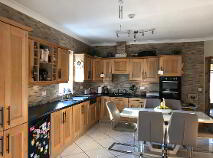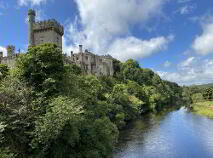43 The Mills, Mayfield, Lismore, County Waterford , P51 K0Y8
At a glance...
- Quiet setting in well established development
- South west facing rear garden
- Off Street parking
- All light fittings, window furnishings, floor coverings, integrated appliances.
- All main services
- All amenities to include Creche, Primary, Secondary Schools, Sporting facilities, shops, pubs, restaurants, etc, within walking distance.
- Easy commuting distance of Dungarvan, Fermoy, Youghal, Clonmel and within a one hour drive of Cork City
Description
Mills Development in the Heritage town of Lismore. This beautifully presented home offers prospective purchasers an opportunity of acquiring a turnkey purchase. The property enjoys a large corner site and has the benefit of off street parking to the front and gated side entrance leading to enclosed private south west facing garden incorporating patio and raised deck area, and having the added benefit of an additional large lawned side garden. The property is within a short walk of the town centre and all required amenities. The bright spacious accommodation extending comprises, Entrance Porch, Entrance Hallway, Livingroom, Kitchen/Diner, Utility, Guest WC, Sunroom, First floor: 3 Bedrooms (Master Ensuite) Bathroom. REA Spratt highly recommend viewing of this beautiful home.
Accommodation
Entrance Porch
2.58m x 0.98m Tiled Floor, PVC ceiling
Entrance Hall
4.33m x 2.60m Timber flooring, cloakroom off
Sitting Room
4.48m x 3.74m
Measurement excludes Bay window Feature Granite fireplace with fitted solid wood burning stove , timber flooring, coving, TV point.
Kitchen/Dining Area
5.04m x 4.52m Solid Chestnut floor and eye level units, integrated fridge freezer, integrated dishwasher, Built in electric double oven gas hob, Feature tiled splashback, tiled floor, coving, spotlights, double doors to sunroom
Sun Room
3.70m x 3.15m Tiled floor, French doors to south west facing patio area.
Utility Room
1.79m x 1.81m Floor and eye level units, plumbed for washing machine & dryer, Guest WC off, door to rear.
Guest WC
1.81m x 1.37m Tiled floor, mirrored shelf unit
Landing
Bright spacious landing
Master Bedroom
3.73m x 3.45m Timber flooring, built in wardrobes, ensuite off
En-suite
1.90m x 1.54m Fully tiled, mirrored wall unit, Triton T90sr electric shower
Bedroom 2
3.55m x 3.73m Timber flooring, coving
Bedroom 3
3.31m x 2.58m Wooden flooring built in units
Bathroom
2.62m x 1.86m Fully tiled, Bath + shower stall, Triton power shower.
Outside
Fabulous private patio and raised deck area, large side lawned garden. Garden Shed + Utility shed incorporating log store.Directions
P51K0Y8
BER details
BER Rating:
BER No.: 107954869
Energy Performance Indicator: 127.15 kWh/m²/yr
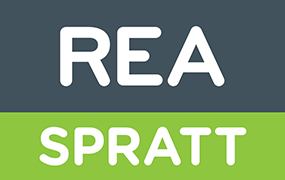
Get in touch
Use the form below to get in touch with REA Spratt (Dungarvan) or call them on (058) 42211
