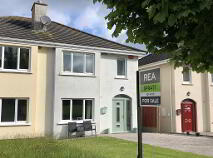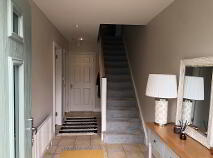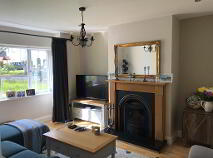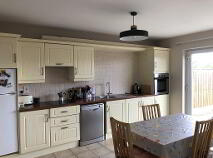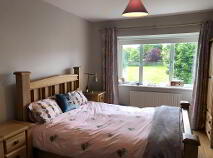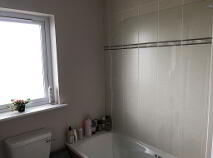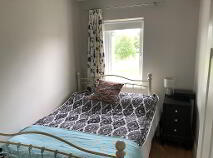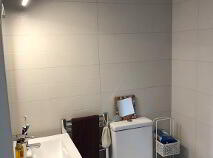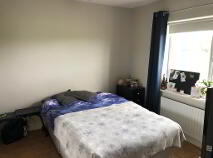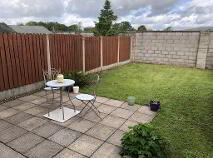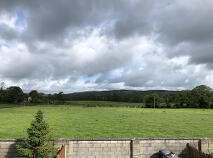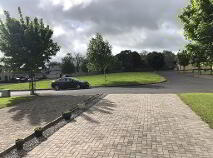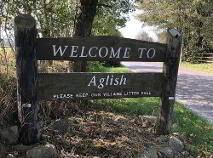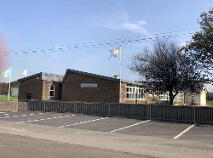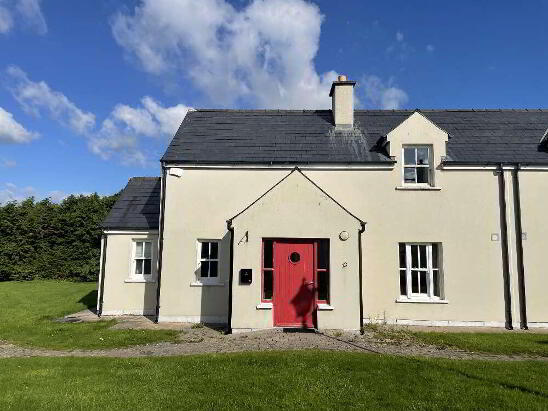25 Cul Rua, Aglish, Cappoquin, County Waterford , P51 C6Y5
At a glance...
- Fully Alarmed
- Private rear garden not overlooked
- Turnkey home
- All floor coverings, light fittings, window furnishings and electrical appliances in kitchen
- All main services, oil fired central heating
- Aglish National School within a short walk
- School Bus to Secondary Schools in Dungarvan
- Shop, Church, Community Hall, G.A.A. facilities on the doorstep.
- Beaches within a 15 minute drive.
Description
Accommodation
Entrance Hall
5.61m x 1.98m Bright spacious hallway, tiled Floor, recessed lighting, Guest WC off.
Guest WC
1.97m x 1.28m Tiled floor, extractor, window provides for natural ventilation.
Living Room
4.35m x 3.55m Feature cast iron fireplace, timber surround, marble hearth, wooden flooring, recessed lighting, TV point.
Kitchen/Dining Area
4.57m x 3.37m Floor and eye level units, built in Indesit oven, electric hob, fridge freezer, dishwasher, Tiled floor & splashback, French doors to patio and rear garden, door to utility.
Utility Room
1.96m x 1.88m Tiled Floor, countertop, plumbed for washing machine and dryer, door to rear.
First Floor
Window providing for bright landing, hotpress off, access to attic.
Master Bedroom
3.68m x 3.34m Laminate flooring, Ensuite off
En-suite
2.54m x 1.48m Fully tiled, vanity unit with overhead mirror , shaving light Triton T90sr electric shower, extractor, heated towel rail.
Bedroom 2
3.25m x 2.97m Laminate flooring.
Bedroom 3
3.10m x 2.17m Laminate flooring.
Bathroom
2.27m x 1.78m Tiled floor and shower surround, Supajet power shower over bath, side screen, extratactor, window provides for natural ventilation.
Outside
Enclosed rear garden, Garden shedDirections
P51 C6Y5
BER details
BER Rating:
BER No.: 110860756
Energy Performance Indicator: 170.32 kWh/m²/yr
You might also like…
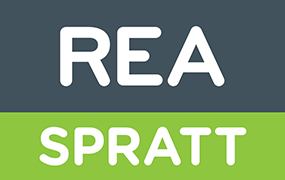
Get in touch
Use the form below to get in touch with REA Spratt (Dungarvan) or call them on (058) 42211
