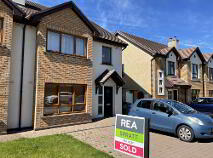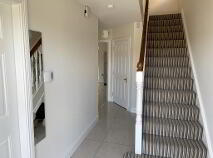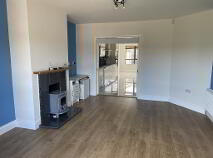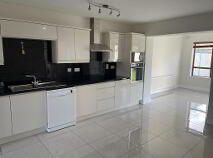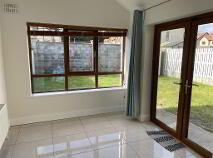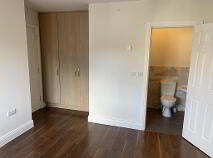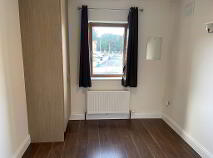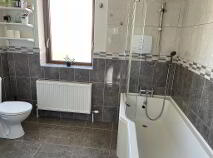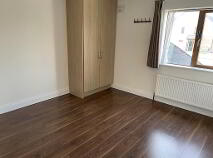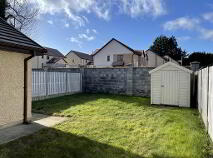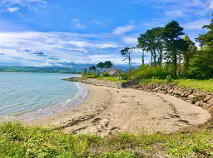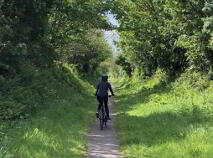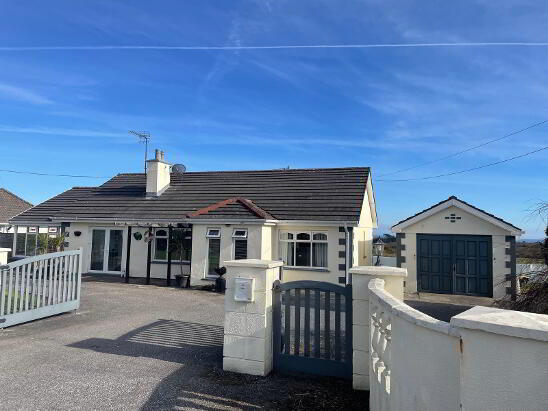115 Monksfield, Abbeyside, Dungarvan, County Waterford , X35 PD61
At a glance...
- Attic fully floored & plumbed for heating system for future expansion potential subject to Planning
- Alarmed
- Ground Floor wetroom
- Enamel coated Oisin Stanley stove
- Plumbing point for American Style Refrigerator
- Air to Water Heating providing for A3 Energy Rating
- Property enjoys the benefit of a south west facing rear garden enjoying privacy
- Waterford Greenway located only 350m from the front door of the property.
- Primary, Secondary Schools & Creché all within walking distance.
- Bustling town of Dungarvan town centre, offering numerous bars, restaurants, choice of retail within strolling distance of property.
- Beaches and numerous sporting facilities within easy reach
- All Light fittings, window furnishings, floor coverings, integrated appliances.
- All main services
- All the amenitIes of Dungarvan on the doorstep
Description
Accommodation
Entrance Hall
4.31m x 1.98m Bright spacious hallway, porcelain tiles, Alarm panel, Shower Room off.
Wet Room
1.94m x 1.77m Fully tiled, Power Shower, extractor, window.
Sitting Room
4.88m x 3.93m
Measurement includes Bay Feature marble fireplace with wooden mantle, marble hearth, Freestanding Stanley woodburning stove, double doors to Kitchen/Diner.
Kitchen/Dining Area
4.14m x 3.92m Floor & Eye level units, built in Hotpoint oven, Bosch electric hob, Extractor, Dishwasher, Tiled floor & Splashback, Sunroom & Utility off.
Utility Room
1.97m x 1.62m Tiled floor, plumbed for washing machine & dryer, generous airing cupboard off.
Sunroom
3.24m x 2.95m Tiled floor, French doors to garden.
Landing
Timber flooring, access to attic.
Bedroom 1
4.11m x 3.31m Built in wardrobes, Ensuite off, timber flooring.
En-suite
2.15m x 1.26m Tiled floor and partial tile to walls, fully tiled shower enclosure, Mira Vision Thermostatic shower.
Bedroom 2
4.55m x 3.21m Built in wardrobes, Timber flooring.
Bedroom 3
2.95m x 2.61m Built in wardrobes, Timber flooring.
Bathroom
2.67m x 2.59m Tiled flor and partial tiling to walls, Triton T90r shower over bath, side screen, extractor, window,.
Outside
Cobblelock drive to front providing for off street car parking Gated side entrance to enclosed lawned rear garden. Garden shed Once Development will be completed the area to the front of the property will be a green space.Directions
X35PD61
BER details
BER Rating:
BER No.: 109240465
Energy Performance Indicator: 57.83 kWh/m²/yr
You might also like…
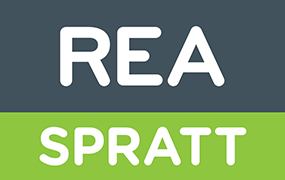
Get in touch
Use the form below to get in touch with REA Spratt (Dungarvan) or call them on (058) 42211
