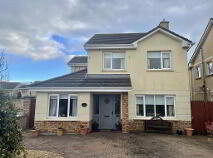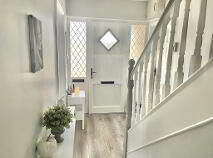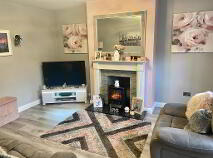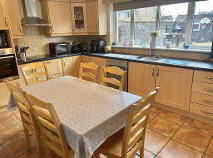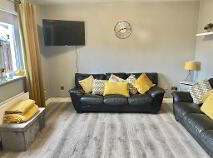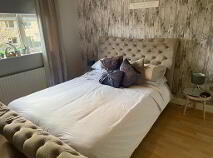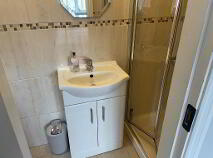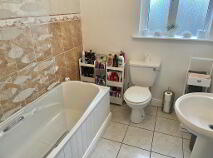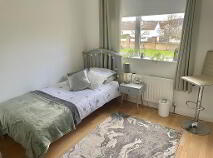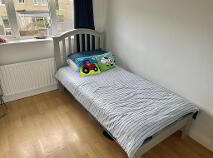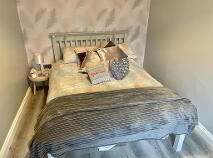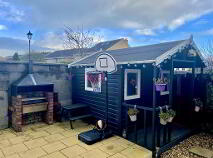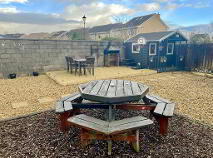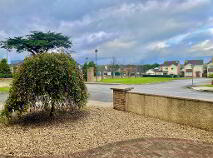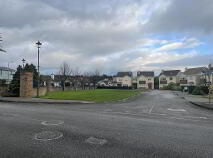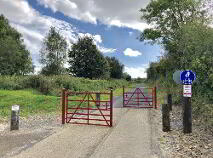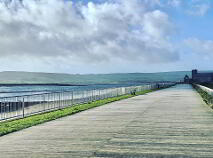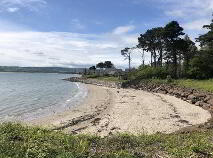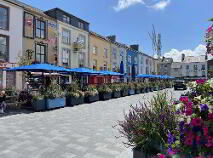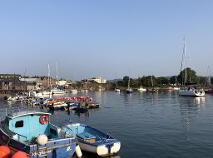10 An Grianan, Ballinroad, Dungarvan, County Waterford , X35 NH36
Price €410,000At a glance...
- Fabuolus spacious family home
- Excellent location
- All amenities on doorstep
- Private south facing rear garden
- Off street parking
- Easy access to the N25
- All Light fittings, window furnishings, floor coverings, integrated appliances, dishwasher.
- All Mains Services
- O.F.C.H.
- All amenities of Dungarvan Town
Description
Accommodation
Entrance Hall
5.10m x 1.80m Bright spacious hallway, timber flooring, Guest WC off
Guest WC
1.88m x 1.49m Tiled floor, extractor
Living Room
4.38m x 3.64m Feature fireplace tiled insert, wooden surround, timber flooring, TV Point
Kitchen/Dining Area
4.50m x 3.28m Floor & Eye level units, tiled floor and splashback, built in oven and hob, extractor, dishwasher, aspect over rear garden, TV point, double doors to family room, Utility
Family Room
3.81m x 3.62m Double doors from Kitchen/Dining area, Timber flooring, TV point, Phone point.
Utility Room
1.86m x 1.60m Built in units, plumbed for washing machine and dryer, door to rear.
Bedroom 1
4.27m x 2.39m Timber flooring, TV point
Landing
Bright landing, Hotpress off, access to attic.
Master Bedroom
3.46m x 3.50m Timber flooring, TV point, Ensuite off
En-suite
2.65m x 0.90m Fully tiled, Triton T90sr electric shower, shaving light
Bedroom 3
3.60m x 2.70m Timber flooring
Bedroom 4
3.30m x 2.60m Timber flooring
Bedroom 5
2.70m x 2.40m Timber flooring
Bathroom
2.25m x 1.91m Tiled floor and partial tiling to walls, Gainsborough PS1200 shower over bath, side screen, shaving light
Outside
Cobble lock drive and landscaped gravel beds Enclosed south facing low maintenance rear garden Garden shedDirections
X35NH36
BER details
BER Rating:
BER No.: 117955765
Energy Performance Indicator: 195.34 kWh/m²/yr
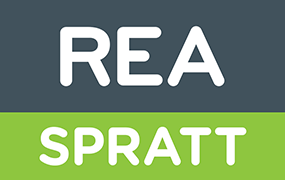
Get in touch
Use the form below to get in touch with REA Spratt (Dungarvan) or call them on (058) 42211
